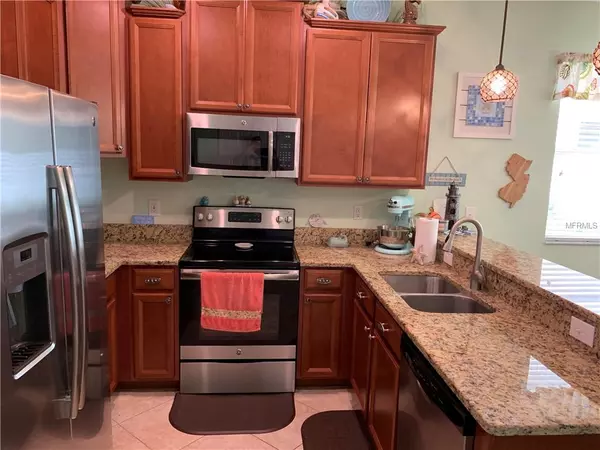$174,500
$182,900
4.6%For more information regarding the value of a property, please contact us for a free consultation.
3 Beds
3 Baths
1,787 SqFt
SOLD DATE : 05/14/2019
Key Details
Sold Price $174,500
Property Type Townhouse
Sub Type Townhouse
Listing Status Sold
Purchase Type For Sale
Square Footage 1,787 sqft
Price per Sqft $97
Subdivision Verandah Twnhms
MLS Listing ID W7810605
Sold Date 05/14/19
Bedrooms 3
Full Baths 2
Half Baths 1
Construction Status Financing
HOA Fees $160/mo
HOA Y/N Yes
Year Built 2016
Annual Tax Amount $2,452
Lot Size 3,049 Sqft
Acres 0.07
Property Description
This is the Large Corner Home that you have been waiting for. 3 bedrooms, 2.5 bathrooms, inside laundry room, with a very spacious study centered between the upstairs bedrooms. At 1787 square feet living, there is plenty of room for friends and family, even left over room to grow. Granite counters through out, wood cabinets, black and stainless steel appliances, tile floors on the 1st level. NEW beautiful laminate floors through out the up stairs bedrooms, study area, closets and hall. The stairs on the stair case have been replaced with custom cut wood steps. (Replaced, not covered over.) Tiled showers, huge walk in MSTR BR closet. Lots of closet space and storage through out. This corner home also has a larger yard, and a much larger paver bricked lanai area than the center unit homes. Custom paint through out the interior, and the entire exterior of the home was just re-painted. It looks a mazing. This home is a must see, schedule your appointment before it's gone.
Location
State FL
County Pasco
Community Verandah Twnhms
Zoning MPUD
Interior
Interior Features Ceiling Fans(s), High Ceilings, Open Floorplan, Walk-In Closet(s), Window Treatments
Heating Heat Pump
Cooling Central Air
Flooring Ceramic Tile, Laminate
Fireplace false
Appliance Dishwasher, Microwave, Range, Refrigerator
Laundry Inside, Laundry Room, Upper Level
Exterior
Exterior Feature Hurricane Shutters
Parking Features Garage Door Opener
Garage Spaces 1.0
Community Features Deed Restrictions, Pool, Sidewalks
Utilities Available BB/HS Internet Available, Cable Available, Electricity Available, Fire Hydrant, Phone Available, Public, Sewer Connected, Street Lights, Underground Utilities, Water Available
View Trees/Woods
Roof Type Shingle
Porch Patio
Attached Garage true
Garage true
Private Pool No
Building
Lot Description Sidewalk
Entry Level Two
Foundation Slab
Lot Size Range Up to 10,889 Sq. Ft.
Sewer Public Sewer
Water Public
Structure Type Block,Stucco,Wood Frame
New Construction false
Construction Status Financing
Others
Pets Allowed Yes
HOA Fee Include Pool,Maintenance Grounds,Pool
Senior Community No
Ownership Fee Simple
Monthly Total Fees $160
Acceptable Financing Cash, Conventional, FHA, VA Loan
Membership Fee Required Required
Listing Terms Cash, Conventional, FHA, VA Loan
Special Listing Condition None
Read Less Info
Want to know what your home might be worth? Contact us for a FREE valuation!

Our team is ready to help you sell your home for the highest possible price ASAP

© 2024 My Florida Regional MLS DBA Stellar MLS. All Rights Reserved.
Bought with KELLER WILLIAMS RLTY ELITE PAR
GET MORE INFORMATION

REALTORS®






