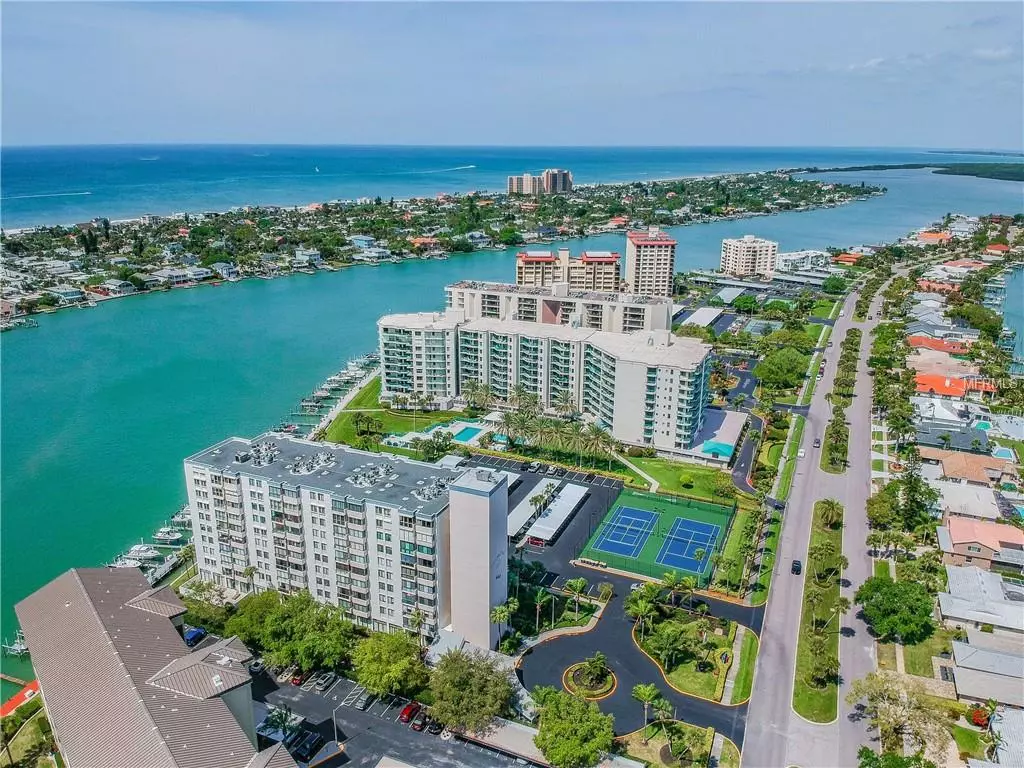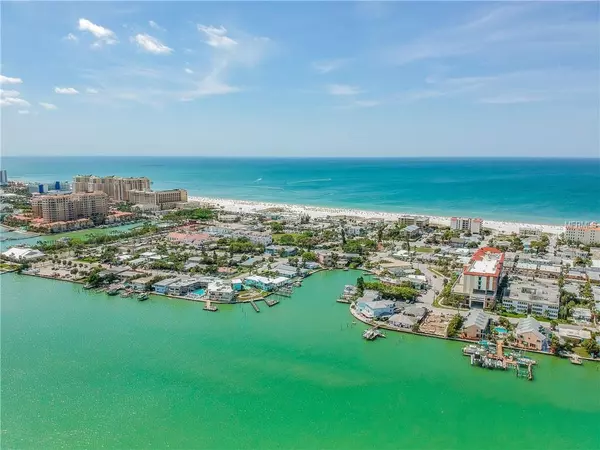$299,000
$299,000
For more information regarding the value of a property, please contact us for a free consultation.
2 Beds
2 Baths
1,350 SqFt
SOLD DATE : 04/29/2019
Key Details
Sold Price $299,000
Property Type Condo
Sub Type Condominium
Listing Status Sold
Purchase Type For Sale
Square Footage 1,350 sqft
Price per Sqft $221
Subdivision Diamond Isle Condo
MLS Listing ID U8038304
Sold Date 04/29/19
Bedrooms 2
Full Baths 2
HOA Fees $525/mo
HOA Y/N Yes
Year Built 1976
Annual Tax Amount $2,574
Lot Size 1.750 Acres
Acres 1.75
Property Description
Enjoy Amazing Gulf and Bay views from this large 8th floor waterfront condo. The stunning recently updated home located in exclusive Island Estates boasts granite countertops and wood flooring throughout; High Impact Hurricane Code Windows; walk in closet with organizer; ceiling fans; washer & dryer; has been newly painted; and includes a newer air conditioner, water heater, & appliances. The amenities for the condo include: Carport, fitness center, billiard room, remodeled heated pool, tennis & pickle ball court, storage, Tiki hut, sauna, barbecue grills, & new waterfront Trex boardwalk with available boat slips and fishing pier. You are also just a short drive, Jolly Trolley ride, bike ride, or walk from award winning dining, shopping, banking, grocery store, Clearwater Marine Aquarium, and Clearwater Beach. Clearwater Beach was again just recently voted the #1 Beach in the United States! Call Today for a Private Showing!
Location
State FL
County Pinellas
Community Diamond Isle Condo
Rooms
Other Rooms Inside Utility, Storage Rooms
Interior
Interior Features Ceiling Fans(s), Eat-in Kitchen, Elevator, Kitchen/Family Room Combo, Living Room/Dining Room Combo, Open Floorplan, Sauna, Stone Counters, Thermostat, Walk-In Closet(s), Window Treatments
Heating Central, Electric, Exhaust Fan
Cooling Central Air
Flooring Tile, Wood
Fireplace false
Appliance Built-In Oven, Disposal, Dryer, Electric Water Heater, Exhaust Fan, Freezer, Ice Maker, Range, Range Hood, Refrigerator, Washer
Laundry Inside, Laundry Closet
Exterior
Exterior Feature Irrigation System, Lighting, Outdoor Grill, Sauna, Sidewalk, Sprinkler Metered, Storage, Tennis Court(s)
Parking Features Assigned, Circular Driveway, Covered, Driveway, Guest, Reserved
Pool Heated, In Ground, Lighting
Community Features Boat Ramp, Deed Restrictions, Fishing, Fitness Center, Irrigation-Reclaimed Water, Pool, Sidewalks, Tennis Courts, Water Access, Waterfront
Utilities Available BB/HS Internet Available, Cable Available, Cable Connected, Electricity Available, Electricity Connected, Phone Available, Public, Sewer Available, Sewer Connected, Street Lights, Water Available
Amenities Available Boat Slip, Cable TV, Dock, Elevator(s), Fitness Center, Lobby Key Required, Maintenance, Marina, Park, Pool, Recreation Facilities, Sauna, Security, Storage, Tennis Court(s)
Waterfront Description Intracoastal Waterway
View Y/N 1
Water Access 1
Water Access Desc Bay/Harbor,Intracoastal Waterway
View Water
Roof Type Built-Up
Attached Garage false
Garage false
Private Pool No
Building
Lot Description City Limits, Near Public Transit, Sidewalk, Paved
Story 10
Entry Level One
Foundation Slab
Lot Size Range One + to Two Acres
Sewer Public Sewer
Water Public
Structure Type Block,Stucco
New Construction false
Schools
Elementary Schools Sandy Lane Elementary-Pn
Middle Schools Dunedin Highland Middle-Pn
High Schools Clearwater High-Pn
Others
Pets Allowed Yes
HOA Fee Include Cable TV,Pool,Escrow Reserves Fund,Insurance,Internet,Maintenance Structure,Maintenance Grounds,Management,Pest Control,Pool,Recreational Facilities,Security,Sewer,Trash,Water
Senior Community No
Pet Size Small (16-35 Lbs.)
Ownership Condominium
Monthly Total Fees $525
Acceptable Financing Cash, Conventional
Membership Fee Required Required
Listing Terms Cash, Conventional
Num of Pet 1
Special Listing Condition None
Read Less Info
Want to know what your home might be worth? Contact us for a FREE valuation!

Our team is ready to help you sell your home for the highest possible price ASAP

© 2024 My Florida Regional MLS DBA Stellar MLS. All Rights Reserved.
Bought with COLDWELL BANKER RESIDENTIAL
GET MORE INFORMATION

REALTORS®






