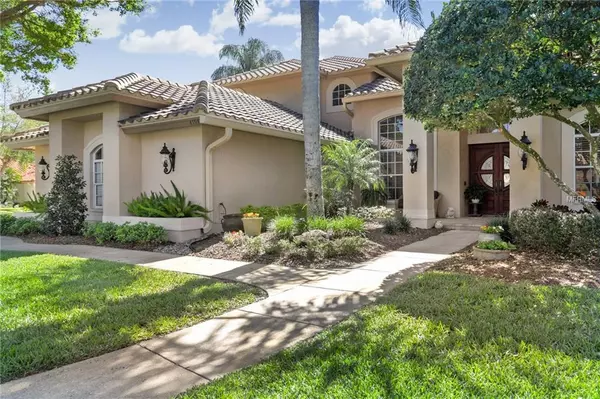$665,000
$675,000
1.5%For more information regarding the value of a property, please contact us for a free consultation.
5 Beds
4 Baths
3,532 SqFt
SOLD DATE : 05/28/2019
Key Details
Sold Price $665,000
Property Type Single Family Home
Sub Type Single Family Residence
Listing Status Sold
Purchase Type For Sale
Square Footage 3,532 sqft
Price per Sqft $188
Subdivision Turtle Creek Unit-Three
MLS Listing ID U8038027
Sold Date 05/28/19
Bedrooms 5
Full Baths 4
Construction Status Appraisal,Financing,Inspections
HOA Fees $141/ann
HOA Y/N Yes
Year Built 1993
Annual Tax Amount $7,309
Lot Size 0.390 Acres
Acres 0.39
Property Description
Welcome to this gorgeous, beautifully updated executive home. Custom-built by Campagna Homes, the Richmond floor plan offers 5 bedrooms (or 4 plus office), 4 full baths, and a 3-car side-load garage. Situated on a cul-de-sac, the home's stately curb appeal is enhanced by meticulous landscaping, lovely low-maintenance plantings, an inviting pavered & covered front porch, and an impressive Brazilian oak entry door. Kitchen updates include custom wood cabinetry with crown molding, granite surfaces, tile backsplash, and stainless steel appliances. The serene owners retreat features hardwood flooring, plantation shutters, a sitting area, 2 walk-in closets and a remodeled en suite bath with custom cabinetry, marble tops & inlay, and a walk-in shower. The other 3 bathrooms have been updated, too! New roof in 2013. Entire house re-piped & 2 new water heaters in 2018. New tile flooring in most living areas in 2018. Additional features include: volume ceilings, light-filled rooms enhanced by huge clerestory windows, fireplace with brick surround, crown molding, and LED lighting throughout. Outdoors, you will love the pool & spa with pebble finish and the expansive pavered deck & lanai. This turnkey home is nestled at the tranquil northern end of Turtle Creek in East Lake Woodlands, a premier gated golf & country club community. Zoned for A-rated schools, located at the southern end of the East Lake corridor for an easy commute, and conveniently close to area beaches, airports, services, and area attractions.
Location
State FL
County Pinellas
Community Turtle Creek Unit-Three
Zoning RPD-2.5_1.
Rooms
Other Rooms Family Room, Formal Dining Room Separate, Formal Living Room Separate, Inside Utility, Loft
Interior
Interior Features Ceiling Fans(s), Crown Molding, Dry Bar, High Ceilings, Kitchen/Family Room Combo, Open Floorplan, Solid Wood Cabinets, Split Bedroom, Stone Counters, Tray Ceiling(s), Walk-In Closet(s)
Heating Central, Electric, Heat Pump, Zoned
Cooling Central Air, Zoned
Flooring Carpet, Tile, Wood
Fireplaces Type Family Room
Fireplace true
Appliance Built-In Oven, Cooktop, Dishwasher, Disposal, Electric Water Heater, Microwave, Refrigerator
Exterior
Exterior Feature Irrigation System, Sidewalk, Sliding Doors
Parking Features Garage Door Opener, Garage Faces Side
Garage Spaces 3.0
Pool Gunite, In Ground, Pool Sweep, Screen Enclosure
Community Features Association Recreation - Owned, Deed Restrictions, Fitness Center, Gated, Golf Carts OK, Irrigation-Reclaimed Water, Sidewalks, Tennis Courts
Utilities Available BB/HS Internet Available, Public, Sprinkler Recycled, Underground Utilities
Amenities Available Fence Restrictions, Gated, Optional Additional Fees, Pool, Security, Tennis Court(s)
Roof Type Tile
Porch Covered, Enclosed, Front Porch, Screened
Attached Garage true
Garage true
Private Pool Yes
Building
Lot Description Corner Lot
Entry Level Two
Foundation Slab
Lot Size Range 1/4 Acre to 21779 Sq. Ft.
Sewer Public Sewer
Water Public
Structure Type Block,Stucco
New Construction false
Construction Status Appraisal,Financing,Inspections
Schools
Elementary Schools Cypress Woods Elementary-Pn
Middle Schools Carwise Middle-Pn
High Schools East Lake High-Pn
Others
Pets Allowed Yes
HOA Fee Include 24-Hour Guard,Private Road,Trash
Senior Community No
Ownership Fee Simple
Monthly Total Fees $141
Acceptable Financing Cash, Conventional
Membership Fee Required Required
Listing Terms Cash, Conventional
Special Listing Condition None
Read Less Info
Want to know what your home might be worth? Contact us for a FREE valuation!

Our team is ready to help you sell your home for the highest possible price ASAP

© 2024 My Florida Regional MLS DBA Stellar MLS. All Rights Reserved.
Bought with COLDWELL BANKER RESIDENTIAL
GET MORE INFORMATION

REALTORS®






