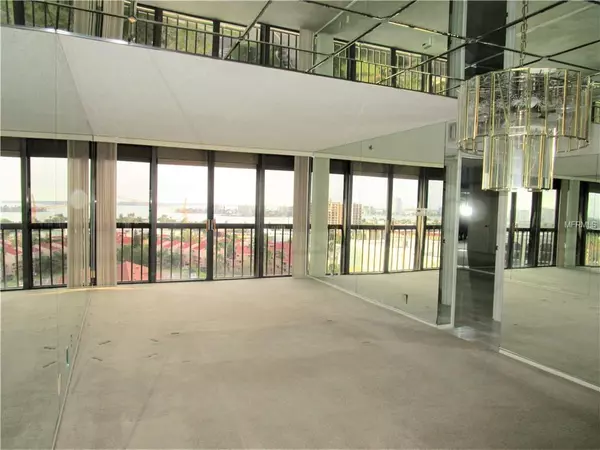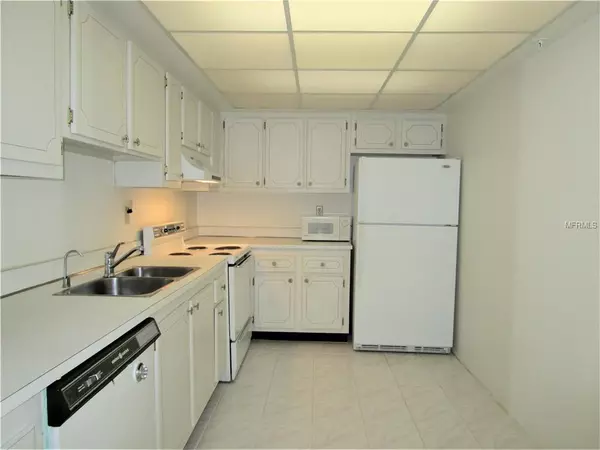$165,000
$175,000
5.7%For more information regarding the value of a property, please contact us for a free consultation.
1 Bed
1 Bath
765 SqFt
SOLD DATE : 05/28/2019
Key Details
Sold Price $165,000
Property Type Condo
Sub Type Condominium
Listing Status Sold
Purchase Type For Sale
Square Footage 765 sqft
Price per Sqft $215
Subdivision Dolphin Cove Clearwater
MLS Listing ID U8037872
Sold Date 05/28/19
Bedrooms 1
Full Baths 1
Condo Fees $327
HOA Y/N No
Year Built 1974
Annual Tax Amount $2,839
Lot Size 2.480 Acres
Acres 2.48
Property Description
Don't you just love a Penthouse view. There is nothing like being on the top floor, great views and no upstairs neighbors. This unit is a fixer upper with plenty of potential. Storm shutters for your protection and mirrors to bring in that gorgeous view. Located on beautiful Island Estates, a friendly community just under a mile for Clearwater Beach. Self contained, this Island has it all, restaurants; Island Way Grill, Windward Grill, Sushi Tu and a new two story Publix, Full Service gas station, dry cleaners, Post Office, two banks and the Clearwater Marine Aquarium (CMA) where Winter and Hope live. This is a real community with a Civic Association keeping everyone informed on area activities, Island Estates Women's Club and a Yacht Club. Dolphin Cove is a great place to make your home, close to everything with friendly residents to call you neighbors. Priced to sell this is an estate sale so all offers will be submitted to the court for approval. Call your agent today!
Location
State FL
County Pinellas
Community Dolphin Cove Clearwater
Interior
Interior Features Living Room/Dining Room Combo, Walk-In Closet(s), Window Treatments
Heating Central
Cooling Central Air
Flooring Carpet, Ceramic Tile
Furnishings Unfurnished
Fireplace false
Appliance Dishwasher, Electric Water Heater, Microwave, Range, Range Hood, Refrigerator
Exterior
Exterior Feature Hurricane Shutters, Sliding Doors
Pool Gunite, In Ground
Community Features Fishing, Golf Carts OK, Pool, Sidewalks, Water Access, Waterfront
Utilities Available Cable Available, Electricity Connected, Public
Waterfront Description Bay/Harbor
View Y/N 1
Water Access 1
Water Access Desc Bay/Harbor
View City, Water
Roof Type Built-Up
Garage false
Private Pool Yes
Building
Lot Description Sidewalk
Story 1
Entry Level One
Foundation Slab
Lot Size Range One + to Two Acres
Sewer Public Sewer
Water Public
Architectural Style Contemporary
Structure Type Cement Siding
New Construction false
Schools
Elementary Schools Sandy Lane Elementary-Pn
Middle Schools Dunedin Highland Middle-Pn
High Schools Clearwater High-Pn
Others
Pets Allowed No
HOA Fee Include Cable TV,Pool,Escrow Reserves Fund,Insurance,Maintenance Structure,Maintenance Grounds,Management,Pest Control,Pool,Sewer,Trash,Water
Senior Community No
Ownership Condominium
Monthly Total Fees $327
Acceptable Financing Cash, Conventional
Membership Fee Required Optional
Listing Terms Cash, Conventional
Special Listing Condition None
Read Less Info
Want to know what your home might be worth? Contact us for a FREE valuation!

Our team is ready to help you sell your home for the highest possible price ASAP

© 2024 My Florida Regional MLS DBA Stellar MLS. All Rights Reserved.
Bought with MAVREALTY
GET MORE INFORMATION

REALTORS®






