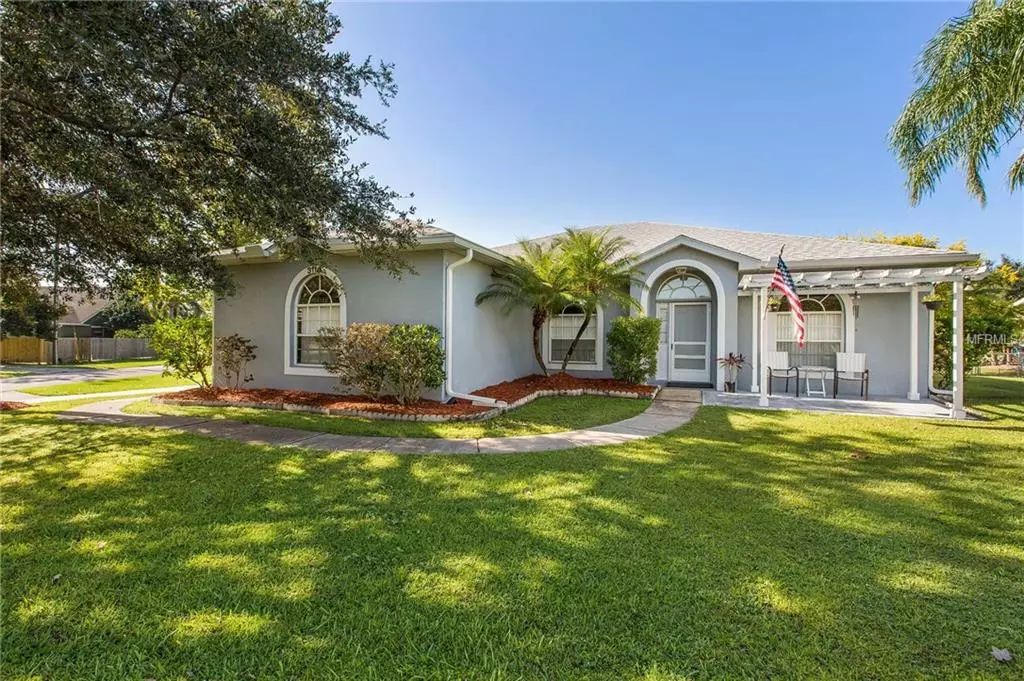$250,000
$259,900
3.8%For more information regarding the value of a property, please contact us for a free consultation.
3 Beds
2 Baths
1,686 SqFt
SOLD DATE : 06/21/2019
Key Details
Sold Price $250,000
Property Type Single Family Home
Sub Type Single Family Residence
Listing Status Sold
Purchase Type For Sale
Square Footage 1,686 sqft
Price per Sqft $148
Subdivision Lorraine Estates
MLS Listing ID S5014844
Sold Date 06/21/19
Bedrooms 3
Full Baths 2
Construction Status Appraisal,Financing,Inspections
HOA Y/N No
Year Built 1999
Annual Tax Amount $1,748
Lot Size 0.380 Acres
Acres 0.38
Property Description
NO HOA... Be prepared to be impressed with the upgrades inside this home located in Lorraine Estates Subdivision. Beautiful 3 bedrooms, 2 full bathrooms, 2 car garage, an extra room that can be used as an office, study room or even a 4th bedroom. Spacious backyard with room to put in a pool .The list of upgrades includes new rain gutters replaced in 2018, new roof replaced in 2017, AC replaced in 2016, new shed, new alarm, new water softner, new granite counter tops, new stainless steel kitchen appliances, new washer and dryer and new tile floor. The kitchen and both bathrooms have been remodeled. The master bathroom is handcap or weelchair accessible and was remodeled in 2016. Enjoy sitting on your screened porch with 2nd bathroom entry for guests. Wonderful space for entertaining. Home located minutes from the Turnpike and US 192. Easy access to area attractions, the Orlando International Airport, the Lake Nona Medical Center in 30 +/- minutes, and the East Coast Beaches are less than an hour away. Don't miss this excellent opportunity. Make an appointment today to see this beautiful home. All rooms approximate, Buyers are responsible to verify all rooms size.
Location
State FL
County Osceola
Community Lorraine Estates
Zoning SR1A
Interior
Interior Features Ceiling Fans(s), High Ceilings, Kitchen/Family Room Combo, Living Room/Dining Room Combo, Open Floorplan, Walk-In Closet(s)
Heating Central, Electric, Other
Cooling Central Air
Flooring Carpet, Ceramic Tile, Laminate
Furnishings Unfurnished
Fireplace false
Appliance Dishwasher, Dryer, Microwave, Range, Refrigerator, Washer
Exterior
Exterior Feature Fence, Other, Rain Gutters
Parking Features Driveway, Garage Door Opener, Oversized
Garage Spaces 2.0
Utilities Available BB/HS Internet Available, Cable Available, Cable Connected, Electricity Available, Electricity Connected, Public, Street Lights
Roof Type Shingle
Porch Covered, Enclosed, Porch, Rear Porch, Screened
Attached Garage true
Garage true
Private Pool No
Building
Lot Description Corner Lot, Flood Insurance Required, Oversized Lot, Paved
Entry Level One
Foundation Slab
Lot Size Range 1/4 Acre to 21779 Sq. Ft.
Sewer Septic Tank
Water Public
Architectural Style Contemporary
Structure Type Stucco
New Construction false
Construction Status Appraisal,Financing,Inspections
Schools
Elementary Schools St Cloud Elem
Middle Schools St. Cloud Middle (6-8)
High Schools St. Cloud High School
Others
Pets Allowed Yes
Senior Community No
Ownership Fee Simple
Special Listing Condition None
Read Less Info
Want to know what your home might be worth? Contact us for a FREE valuation!

Our team is ready to help you sell your home for the highest possible price ASAP

© 2024 My Florida Regional MLS DBA Stellar MLS. All Rights Reserved.
Bought with TRANSCONTINENTAL REALTY GROUP,
GET MORE INFORMATION

REALTORS®






