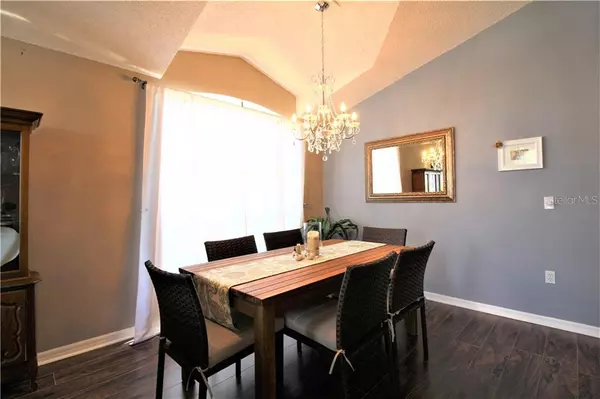$319,900
$319,900
For more information regarding the value of a property, please contact us for a free consultation.
4 Beds
2 Baths
1,959 SqFt
SOLD DATE : 05/17/2019
Key Details
Sold Price $319,900
Property Type Single Family Home
Sub Type Single Family Residence
Listing Status Sold
Purchase Type For Sale
Square Footage 1,959 sqft
Price per Sqft $163
Subdivision Parkstone
MLS Listing ID O5768557
Sold Date 05/17/19
Bedrooms 4
Full Baths 2
HOA Fees $143/qua
HOA Y/N Yes
Year Built 2000
Annual Tax Amount $2,915
Lot Size 5,662 Sqft
Acres 0.13
Property Description
Meticulously maintained 4 bedroom 2 bathroom is nestled away in the exclusive community of Parkstone. Come home to soaring vaulted ceilings and a chef's kitchen, complete with light and airy white cabinetry and gorgeous white quartz counter tops. This open Floor-plan is an entertainers dream! The open kitchen/family room concept connects to a huge screened in patio that is perfect for summer evening barbecues and there is even a grill hood installed. The backyard is spacious and you will enjoy chilly evenings roasting smores around the fire pit in your fenced in backyard. The master retreat is complete with a garden tub, separate shower and the walk in master closet even has high end custom built in storage. There is fresh paint on most of the interior and a new roof in 2018! Relish your time at the private community fishing pier, tennis court or take a dip in the gorgeous community pool. Lawn Maintenance is even included in your HOA. Parkstone is a gated community with walking trails, scenic ponds, playground and community pool to enjoy. You will LOVE living here! Welcome home!
Location
State FL
County Seminole
Community Parkstone
Zoning PUD
Rooms
Other Rooms Attic, Family Room, Great Room, Inside Utility
Interior
Interior Features Ceiling Fans(s), High Ceilings, In Wall Pest System, Kitchen/Family Room Combo, Open Floorplan, Solid Wood Cabinets, Split Bedroom, Stone Counters, Thermostat, Vaulted Ceiling(s), Walk-In Closet(s), Window Treatments
Heating Central, Electric
Cooling Central Air
Flooring Ceramic Tile, Laminate
Furnishings Unfurnished
Fireplace false
Appliance Dishwasher, Disposal, Electric Water Heater, Microwave, Range, Refrigerator
Laundry Inside, Laundry Room
Exterior
Exterior Feature Fence, Irrigation System, Lighting, Rain Gutters, Sidewalk, Sliding Doors
Parking Features Driveway, Garage Door Opener
Garage Spaces 2.0
Community Features Deed Restrictions, Fishing, Gated, Park, Playground, Pool, Sidewalks, Tennis Courts, Waterfront
Utilities Available Electricity Connected, Public, Street Lights, Underground Utilities
Amenities Available Dock, Gated, Park, Playground, Pool, Tennis Court(s)
Roof Type Shingle
Porch Covered, Patio, Screened
Attached Garage true
Garage true
Private Pool No
Building
Foundation Slab
Lot Size Range Up to 10,889 Sq. Ft.
Sewer Public Sewer
Water Public
Architectural Style Contemporary
Structure Type Block,Stucco
New Construction false
Schools
Elementary Schools Layer Elementary
Middle Schools Indian Trails Middle
High Schools Winter Springs High
Others
Pets Allowed Yes
HOA Fee Include Pool,Escrow Reserves Fund,Pool,Private Road
Senior Community No
Ownership Fee Simple
Monthly Total Fees $143
Acceptable Financing Cash, Conventional, FHA, VA Loan
Membership Fee Required Required
Listing Terms Cash, Conventional, FHA, VA Loan
Special Listing Condition None
Read Less Info
Want to know what your home might be worth? Contact us for a FREE valuation!

Our team is ready to help you sell your home for the highest possible price ASAP

© 2025 My Florida Regional MLS DBA Stellar MLS. All Rights Reserved.
Bought with CORE GROUP REAL ESTATE LLC
GET MORE INFORMATION
REALTORS®






