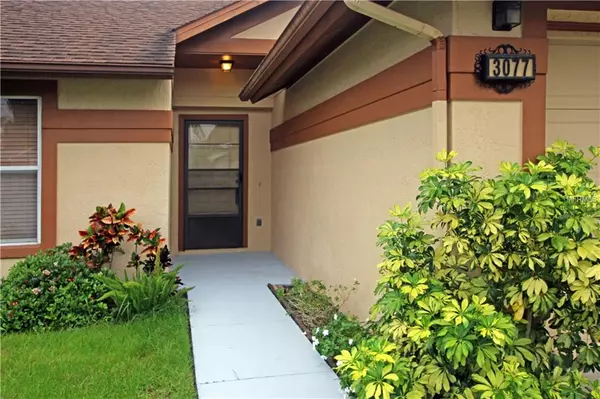$200,000
$209,980
4.8%For more information regarding the value of a property, please contact us for a free consultation.
3 Beds
2 Baths
1,419 SqFt
SOLD DATE : 05/17/2019
Key Details
Sold Price $200,000
Property Type Single Family Home
Sub Type Single Family Residence
Listing Status Sold
Purchase Type For Sale
Square Footage 1,419 sqft
Price per Sqft $140
Subdivision Lindfields Unit 01
MLS Listing ID O5768678
Sold Date 05/17/19
Bedrooms 3
Full Baths 2
Construction Status Appraisal,Financing,Inspections
HOA Y/N No
Year Built 1990
Annual Tax Amount $1,042
Lot Size 6,098 Sqft
Acres 0.14
Property Description
Take another look, seller said SELL!!!!What a location!! As you drive and admire the growing 192 area, you turn off of the main areas and your neighborhood is nestled in the perfect location. Park the car and admire the freshly painted home saying "Welcome Home!" This home overlooks a wooded area in the entire back and will give you peace. As you walk through the front door, a great room greets you. Take a stroll to the left and your private master suite awaits you! It is a great size complete with a large walk-in closet and a spacious Master Bath. The best part awaits as you pass through your dining room to the enormous kitchen, This is great for the pickiest chef and entertainer. A full bath is located off of the great room for your guests and leads to 2 junior suites.. The backyard is sized appropriately for any outdoor sport and fenced for your privacy. Set up your private viewing today while the opportunity still exists.
Location
State FL
County Osceola
Community Lindfields Unit 01
Zoning OPUD
Rooms
Other Rooms Formal Dining Room Separate, Great Room
Interior
Interior Features Ceiling Fans(s), Eat-in Kitchen, Open Floorplan
Heating Central, Heat Pump
Cooling Central Air
Flooring Tile, Wood
Fireplaces Type Family Room, Wood Burning
Furnishings Unfurnished
Fireplace true
Appliance Dishwasher, Disposal, Electric Water Heater, Microwave, Range
Laundry In Garage
Exterior
Exterior Feature Fence, Sidewalk
Parking Features Garage Door Opener
Garage Spaces 2.0
Utilities Available BB/HS Internet Available, Electricity Available, Fire Hydrant, Public, Sewer Connected
View Trees/Woods
Roof Type Shingle
Porch Patio
Attached Garage true
Garage true
Private Pool No
Building
Lot Description Oversized Lot, Sidewalk
Foundation Slab
Lot Size Range Up to 10,889 Sq. Ft.
Sewer Public Sewer
Water Public
Architectural Style Contemporary
Structure Type Block,Stucco
New Construction false
Construction Status Appraisal,Financing,Inspections
Schools
Elementary Schools Ross E. Jeffries Elem
Middle Schools West Side
High Schools Celebration High
Others
Senior Community No
Ownership Fee Simple
Acceptable Financing Cash, Conventional, FHA, VA Loan
Listing Terms Cash, Conventional, FHA, VA Loan
Special Listing Condition None
Read Less Info
Want to know what your home might be worth? Contact us for a FREE valuation!

Our team is ready to help you sell your home for the highest possible price ASAP

© 2024 My Florida Regional MLS DBA Stellar MLS. All Rights Reserved.
Bought with EAGLES HELPING HANDS REALTY
GET MORE INFORMATION

REALTORS®






