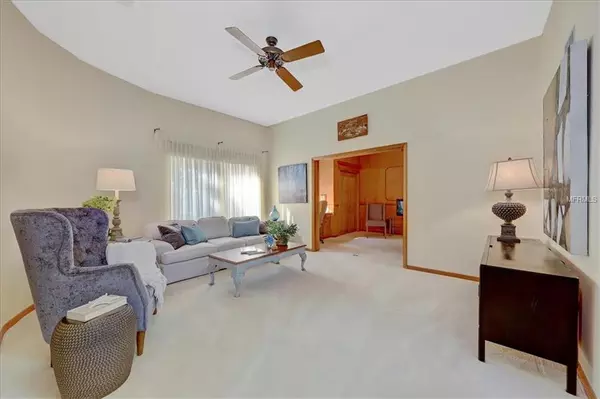$651,000
$749,000
13.1%For more information regarding the value of a property, please contact us for a free consultation.
5 Beds
5 Baths
4,205 SqFt
SOLD DATE : 04/30/2019
Key Details
Sold Price $651,000
Property Type Single Family Home
Sub Type Single Family Residence
Listing Status Sold
Purchase Type For Sale
Square Footage 4,205 sqft
Price per Sqft $154
Subdivision Feather Sound Custom Home Site Unit Iii
MLS Listing ID U8036808
Sold Date 04/30/19
Bedrooms 5
Full Baths 5
Construction Status Inspections
HOA Y/N No
Year Built 1981
Annual Tax Amount $7,284
Lot Size 0.290 Acres
Acres 0.29
Lot Dimensions 95x135
Property Description
Enjoy spectacular sunrise views over the water and 12th hole of the golf course from this 5 bedroom plus office, 5 bath pool/spa home located in The Sanctuary section of Feather Sound. Very spacious and bright, this home features formal living and dining room spaces, a large ground floor master bedroom with wood burning fireplace, double closets, updated bath with "slipper" tub, dual granite topped vanities and walk-in rainforest shower. Remodeled open kitchen with center island, ss appliances, cooktop, wall oven/microwave and double pantry closets adjoins a spacious eat-in area. Family room features wood burning fireplace, soaring ceilings and panoramic views. Separate and quiet wood paneled office/study with full bath and dry bar. Split bedroom plan with 2 very spacious bedrooms/2 baths on middle level as well as 2 bedrooms and jack 'n jill-style bath upstairs with game/loft space. Large storage attic for all your suitcases or holiday decorations. Heated spa, pebble tec pool with pavers and extensive decking provide lots of great outdoor space for entertaining family and friends. Nearby neighborhood park, close to Carillon, Baycare Outpatient and Wellness, Publix, I-275 and the airports.
Location
State FL
County Pinellas
Community Feather Sound Custom Home Site Unit Iii
Zoning R-2
Rooms
Other Rooms Attic, Breakfast Room Separate, Den/Library/Office, Family Room, Formal Dining Room Separate, Formal Living Room Separate, Inside Utility, Loft
Interior
Interior Features Built-in Features, Ceiling Fans(s), Dry Bar, Eat-in Kitchen, High Ceilings, Open Floorplan, Solid Wood Cabinets, Split Bedroom, Stone Counters, Thermostat, Window Treatments
Heating Central, Electric
Cooling Central Air
Flooring Carpet, Parquet, Tile
Fireplaces Type Family Room, Master Bedroom, Wood Burning
Furnishings Partially
Fireplace true
Appliance Built-In Oven, Cooktop, Dishwasher, Disposal, Dryer, Electric Water Heater, Exhaust Fan, Microwave, Refrigerator, Washer, Water Softener
Laundry Inside, Laundry Room
Exterior
Exterior Feature Irrigation System, Lighting, Rain Gutters, Sliding Doors
Parking Features Circular Driveway, Driveway, Garage Door Opener
Garage Spaces 2.0
Pool In Ground, Screen Enclosure
Community Features Golf, Park, Playground
Utilities Available BB/HS Internet Available, Cable Available, Electricity Connected, Public, Sewer Connected, Underground Utilities
Waterfront Description Pond
View Y/N 1
Water Access 1
Water Access Desc Pond
View Golf Course, Pool, Water
Roof Type Shingle
Porch Covered, Deck, Patio, Screened
Attached Garage true
Garage true
Private Pool Yes
Building
Lot Description Flood Insurance Required, FloodZone, In County, On Golf Course, Paved
Entry Level Two
Foundation Slab
Lot Size Range 1/4 Acre to 21779 Sq. Ft.
Sewer Public Sewer
Water Public
Architectural Style Contemporary
Structure Type Wood Frame
New Construction false
Construction Status Inspections
Others
Pets Allowed Yes
Senior Community No
Ownership Fee Simple
Acceptable Financing Cash, Conventional
Listing Terms Cash, Conventional
Special Listing Condition None
Read Less Info
Want to know what your home might be worth? Contact us for a FREE valuation!

Our team is ready to help you sell your home for the highest possible price ASAP

© 2025 My Florida Regional MLS DBA Stellar MLS. All Rights Reserved.
Bought with RE/MAX METRO
GET MORE INFORMATION
REALTORS®






