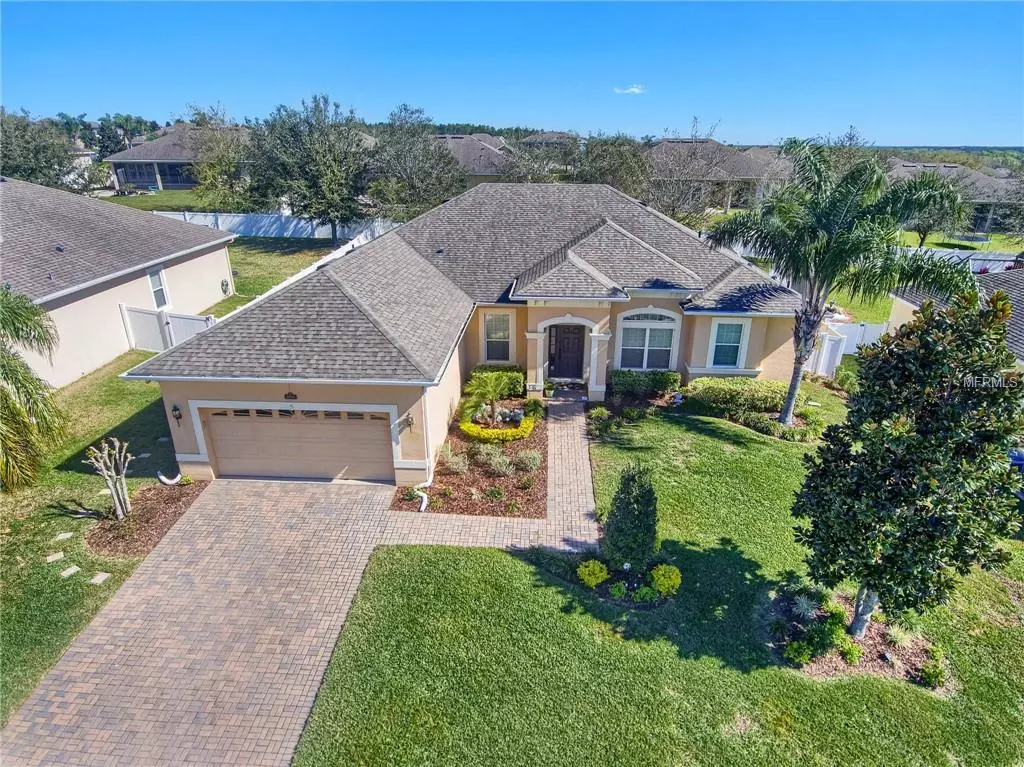$334,900
$334,900
For more information regarding the value of a property, please contact us for a free consultation.
4 Beds
3 Baths
2,438 SqFt
SOLD DATE : 05/08/2019
Key Details
Sold Price $334,900
Property Type Single Family Home
Sub Type Single Family Residence
Listing Status Sold
Purchase Type For Sale
Square Footage 2,438 sqft
Price per Sqft $137
Subdivision Clermont Verde Ridge Unit 02
MLS Listing ID G5012813
Sold Date 05/08/19
Bedrooms 4
Full Baths 3
Construction Status Appraisal
HOA Fees $79/mo
HOA Y/N Yes
Year Built 2010
Annual Tax Amount $3,311
Lot Size 0.260 Acres
Acres 0.26
Lot Dimensions 78x140x85x139
Property Description
Don't miss this Hibiscus custom built Tuscany floor plan. This nearly 2500 sqft 4BR/3BA beautiful home boasts the popular 3-way open and split floorplan (perfect for in-laws or guests); formal living & formal dining rooms plus a Great room. Featuring upgrades including, but not limited to: 42" cabinets; granite kitchen countertops; stainless steel appliances; California-style kitchen closet pantry; Extended 21x13 Master Bedroom; custom laundry room; Plantation shutters in the great room with large triple pocket sliders opening to an extended 349 sqft screened lanai; insulated thermal windows; water softener; surround sound; oversized 2 car garage, plus more. Situated on an impeccably maintained lot with a fenced rear yard. The Community Pool and playground is near the home, plus the Community is located on the Minneola Bike Trail which joins the West Orange Bike Trail! A quiet country location, yet close to health & fitness facilities, shopping, casual & fine dining, golfing, horse trails and more! The location also offers multiple, and quick access routes to HWY’s 50 & 27, plus the Florida Turnpike, leading to Central Florida's famous attractions, Beaches and Orlando! With such a well maintained home, there’s nothing to do here but move in!
Location
State FL
County Lake
Community Clermont Verde Ridge Unit 02
Zoning PUD
Rooms
Other Rooms Family Room, Florida Room, Formal Dining Room Separate, Formal Living Room Separate
Interior
Interior Features Ceiling Fans(s), Eat-in Kitchen, Open Floorplan, Stone Counters, Thermostat, Vaulted Ceiling(s), Walk-In Closet(s)
Heating Central, Electric
Cooling Central Air
Flooring Carpet, Tile, Tile
Fireplace false
Appliance Convection Oven, Dishwasher, Disposal, Microwave, Range, Refrigerator, Water Softener
Laundry Inside, Laundry Room
Exterior
Exterior Feature Fence, Irrigation System, Lighting, Rain Gutters, Satellite Dish, Sidewalk, Sliding Doors, Sprinkler Metered
Parking Features Garage Door Opener, Oversized
Garage Spaces 2.0
Community Features Playground, Pool, Sidewalks
Utilities Available Cable Available, Electricity Connected, Phone Available, Public, Sewer Connected, Sprinkler Meter, Street Lights, Underground Utilities
Roof Type Shingle
Porch Covered, Front Porch, Rear Porch, Screened
Attached Garage true
Garage true
Private Pool No
Building
Lot Description In County, Level, Paved
Foundation Slab
Lot Size Range 1/4 Acre to 21779 Sq. Ft.
Builder Name Hibiscus
Sewer Public Sewer
Water Public
Architectural Style Contemporary
Structure Type Block,Stucco
New Construction false
Construction Status Appraisal
Others
Pets Allowed Yes
Senior Community No
Ownership Fee Simple
Monthly Total Fees $79
Acceptable Financing Cash, Conventional, FHA, VA Loan
Membership Fee Required Required
Listing Terms Cash, Conventional, FHA, VA Loan
Special Listing Condition None
Read Less Info
Want to know what your home might be worth? Contact us for a FREE valuation!

Our team is ready to help you sell your home for the highest possible price ASAP

© 2024 My Florida Regional MLS DBA Stellar MLS. All Rights Reserved.
Bought with WEMERT GROUP REALTY LLC
GET MORE INFORMATION

REALTORS®






