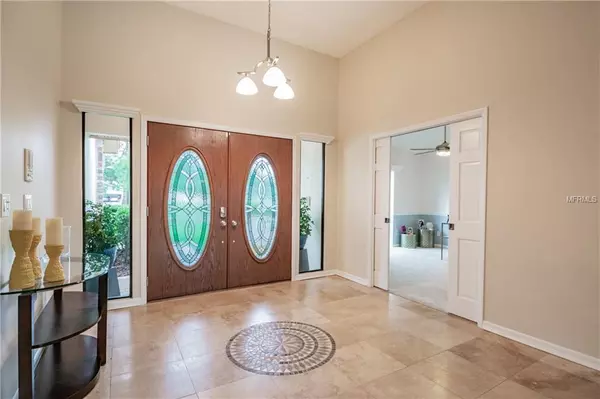$519,000
$524,900
1.1%For more information regarding the value of a property, please contact us for a free consultation.
4 Beds
3 Baths
3,285 SqFt
SOLD DATE : 05/09/2019
Key Details
Sold Price $519,000
Property Type Single Family Home
Sub Type Single Family Residence
Listing Status Sold
Purchase Type For Sale
Square Footage 3,285 sqft
Price per Sqft $157
Subdivision Westmonte Estates
MLS Listing ID U8036238
Sold Date 05/09/19
Bedrooms 4
Full Baths 3
Construction Status Financing,Inspections
HOA Fees $45/mo
HOA Y/N Yes
Year Built 1988
Annual Tax Amount $7,012
Lot Size 0.350 Acres
Acres 0.35
Lot Dimensions 96x151
Property Description
Stunning Rutenberg 4 Bedroom + Study/Office, 3 Bath Home Nestled on a 1/3+ acre Cul-de-Sac Lot in the Gated Community of Westmonte Estates of Ridgemoor. Exquisite Custom Decorative Tiled Grand Foyer leads to Formal Living & Dining Room- Great for Entertaining. Generous Room Sizes throughout this Freshly Painted 3 Way Split Floor Plan. Dream Island Kitchen features Quartz countertops, New Wood Cabinets, New Stainless Steel Appliances, Glass Top Range, Breakfast Bar, Lazy Susan, Soft Close Cabinets, Reverse Osmosis and Pantry. Family Room with Wood Burning Fireplace and Vaulted Beam Ceiling. Master Suite features Updated Bath with Dual Vessel Sinks, Furniture Style Cabinet, Large Step-in shower & Free Standing Soaking Tub. 3 additional Bedrooms with Adjacent Updated Baths. Double Pocket Slider leads to Pavered Lanai with Sparkling Pool Spill over Heated Spa. Large Fenced Yard with Complete Privacy. 3rd Bay/Man Cave can be covered back. Inside Laundry Room with Built-in Ironing Board and lots of Storage. TRAN A/C with Electrostatic Filter Tankless Gas Water Heater. Roof 2010. HOA fee includes Community Tennis, Park, Basketball, Walking Trails & more. Super Location! Close to Top Rated Schools, Shopping, Restaurants, County Parks, Pinellas Trail, Golf Course, YMCA, Tampa, St. Pete and Tampa International Airport. No Flood Ins Required.
Location
State FL
County Pinellas
Community Westmonte Estates
Zoning RPD-2.5_1.
Rooms
Other Rooms Family Room, Formal Dining Room Separate, Formal Living Room Separate, Inside Utility
Interior
Interior Features Built-in Features, Ceiling Fans(s), Eat-in Kitchen, Open Floorplan, Split Bedroom, Vaulted Ceiling(s), Walk-In Closet(s)
Heating Central, Electric
Cooling Central Air
Flooring Carpet, Ceramic Tile
Fireplaces Type Family Room, Wood Burning
Fireplace true
Appliance Dishwasher, Disposal, Dryer, Electric Water Heater, Gas Water Heater, Kitchen Reverse Osmosis System, Microwave, Range, Range Hood, Refrigerator, Washer
Laundry Inside, Laundry Room
Exterior
Exterior Feature Sidewalk, Sliding Doors
Parking Features Garage Door Opener, Parking Pad
Garage Spaces 3.0
Pool In Ground, Screen Enclosure
Community Features Deed Restrictions, Gated, Park, Playground, Sidewalks, Tennis Courts
Utilities Available Cable Available, Electricity Connected, Public, Street Lights, Water Available
Amenities Available Basketball Court, Park, Playground, Tennis Court(s)
View Trees/Woods
Roof Type Shingle
Porch Patio, Screened
Attached Garage true
Garage true
Private Pool Yes
Building
Lot Description In County, Sidewalk, Paved, Private
Story 1
Entry Level One
Foundation Slab
Lot Size Range 1/4 Acre to 21779 Sq. Ft.
Sewer Public Sewer
Water Public
Structure Type Block,Stucco
New Construction false
Construction Status Financing,Inspections
Schools
Elementary Schools Cypress Woods Elementary-Pn
Middle Schools Carwise Middle-Pn
High Schools East Lake High-Pn
Others
Pets Allowed Yes
Senior Community No
Ownership Fee Simple
Monthly Total Fees $103
Acceptable Financing Cash, Conventional
Membership Fee Required Required
Listing Terms Cash, Conventional
Special Listing Condition None
Read Less Info
Want to know what your home might be worth? Contact us for a FREE valuation!

Our team is ready to help you sell your home for the highest possible price ASAP

© 2024 My Florida Regional MLS DBA Stellar MLS. All Rights Reserved.
Bought with KELLER WILLIAMS GULF BEACHES
GET MORE INFORMATION

REALTORS®






