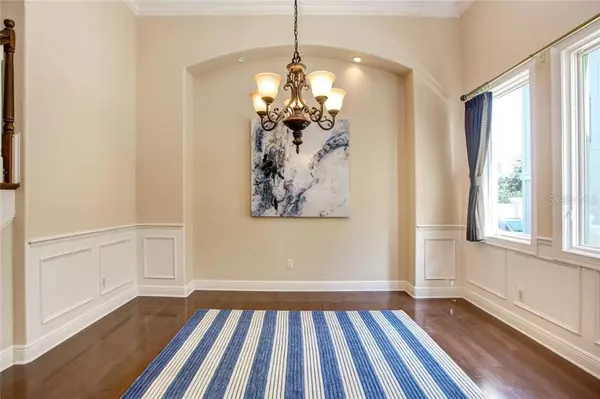$675,000
$700,000
3.6%For more information regarding the value of a property, please contact us for a free consultation.
4 Beds
5 Baths
3,607 SqFt
SOLD DATE : 08/21/2019
Key Details
Sold Price $675,000
Property Type Townhouse
Sub Type Townhouse
Listing Status Sold
Purchase Type For Sale
Square Footage 3,607 sqft
Price per Sqft $187
Subdivision Venetian Bay
MLS Listing ID T3159069
Sold Date 08/21/19
Bedrooms 4
Full Baths 4
Half Baths 1
Construction Status Appraisal,Financing,Inspections
HOA Fees $640/mo
HOA Y/N Yes
Year Built 2005
Annual Tax Amount $6,364
Lot Size 9,583 Sqft
Acres 0.22
Lot Dimensions 28x194x37x189
Property Description
Waterfront Townhome! Just off Gandy in NE St. Pete directly on the water with a dock and boat lift! Enjoy viewing dolphins and manatees in your back, water front yard. You have an unrestricted view of Weedon Island Preserve and boating access to Tampa Bay and the Gulf of Mexico. As you enter the gated community of Portofino at Venetian Bay you will notice the Mediterranean architecture, tile roofs and brick paver courtyard. Built in 2005, this luxury townhome has 4 bedrooms, 4.5 baths, a 2 car garage, and over 3600 square feet. Upon entering, you will find elegant arches and premium finishes throughout. The gourmet kitchen has raised panel cabinetry, farm sink, granite counters, center island, and a breakfast bar. The kitchen overlooks the great room and water views. The great room has a fireplace and Pella hurricane glass doors. The patio leads to the backyard and directly to the deep water boat slip. The composite dock has power, water, lift, and new pilings. Back inside the home, the upstairs master suite has a fireplace, dual walk-in closets with custom shelving and a balcony with bay views. The master bath has dual vanities, garden tub, and a separate shower. Each bedroom has an en-suite bathroom. Other features include: new carpet, Pella windows and doors, water filtration system, surround sound, concrete block construction, and much more. Portofino has a community pool, spa and playground. Venetian Bay offers easy access to downtown St. Pete, South Tampa, and Tampa International Airport.
Location
State FL
County Pinellas
Community Venetian Bay
Direction NE
Rooms
Other Rooms Inside Utility
Interior
Interior Features Built-in Features, Ceiling Fans(s), Crown Molding, In Wall Pest System, Kitchen/Family Room Combo, Open Floorplan, Solid Wood Cabinets, Stone Counters, Walk-In Closet(s), Window Treatments
Heating Central, Electric
Cooling Central Air, Zoned
Flooring Carpet, Ceramic Tile, Wood
Fireplaces Type Family Room, Master Bedroom, Wood Burning
Fireplace true
Appliance Cooktop, Dishwasher, Microwave, Range, Refrigerator
Laundry Inside
Exterior
Exterior Feature Balcony, Irrigation System, Sliding Doors
Parking Features Garage Door Opener
Garage Spaces 2.0
Community Features Deed Restrictions, Gated, Playground, Pool, Waterfront
Utilities Available BB/HS Internet Available, Cable Connected, Electricity Connected, Fire Hydrant, Street Lights
Amenities Available Gated, Pool
Waterfront Description Bay/Harbor,Gulf/Ocean to Bay
View Y/N 1
Water Access 1
Water Access Desc Bay/Harbor,Gulf/Ocean to Bay
View Park/Greenbelt, Trees/Woods, Water
Roof Type Tile
Porch Covered, Deck, Porch
Attached Garage true
Garage true
Private Pool No
Building
Story 3
Entry Level Three Or More
Foundation Slab
Lot Size Range Up to 10,889 Sq. Ft.
Sewer Public Sewer
Water Public
Architectural Style Spanish/Mediterranean
Structure Type Block,Stucco
New Construction false
Construction Status Appraisal,Financing,Inspections
Schools
Elementary Schools Sawgrass Lake Elementary-Pn
Middle Schools Meadowlawn Middle-Pn
High Schools Northeast High-Pn
Others
Pets Allowed Yes
HOA Fee Include Pool,Maintenance Structure,Maintenance Grounds
Senior Community No
Pet Size Small (16-35 Lbs.)
Ownership Fee Simple
Monthly Total Fees $640
Acceptable Financing Cash, Conventional, FHA, VA Loan
Membership Fee Required Required
Listing Terms Cash, Conventional, FHA, VA Loan
Num of Pet 2
Special Listing Condition None
Read Less Info
Want to know what your home might be worth? Contact us for a FREE valuation!

Our team is ready to help you sell your home for the highest possible price ASAP

© 2024 My Florida Regional MLS DBA Stellar MLS. All Rights Reserved.
Bought with COASTAL PROPERTIES GROUP
GET MORE INFORMATION

REALTORS®






