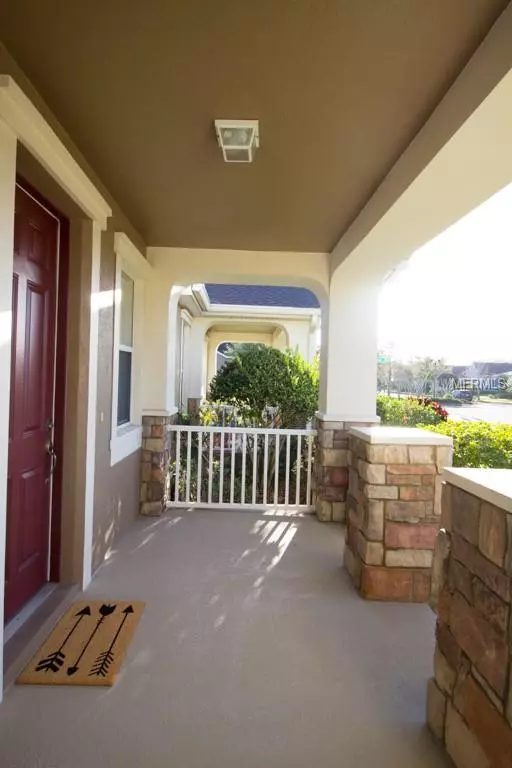$208,000
$208,000
For more information regarding the value of a property, please contact us for a free consultation.
3 Beds
3 Baths
1,450 SqFt
SOLD DATE : 06/07/2019
Key Details
Sold Price $208,000
Property Type Townhouse
Sub Type Townhouse
Listing Status Sold
Purchase Type For Sale
Square Footage 1,450 sqft
Price per Sqft $143
Subdivision Turtle Creek Ph 01A
MLS Listing ID S5014259
Sold Date 06/07/19
Bedrooms 3
Full Baths 2
Half Baths 1
Construction Status Appraisal,Financing,Inspections
HOA Fees $197/mo
HOA Y/N Yes
Year Built 2009
Annual Tax Amount $2,385
Lot Size 3,484 Sqft
Acres 0.08
Property Description
BEAUTIFUL TOWNHOME IN THE VERY POPULAR TURTLE CREEK COMMUNITY ... Immaculately maintained ... inside and out ... ready for immediate occupancy! Interior features include: Living room/family room combo, high ceilings, large eat in Kitchen, granite counter tops, 42" cabinets, lower cabinet roll out drawers, all appliances stay including the washer and dryer, inside laundry, ceiling fans, Master suite has dual sinks, garden shower/tub, Tray ceiling, window treatments, walk in closet and half bath down. Exterior features include welcoming front covered porch with stone accent columns and 8 foot entrance door, back yard courtyard with open patio, 2 car detached garage with garage door opener, side entrance door, block construction with stucco, irrigation system, alley access and front sidewalk. Community features include: Community swimming pool, playground, 20 minutes to the Lake Nona Medical City, less than 20 minutes to the Orlando International Airport, less than 15 minutes to the 417, East Coast Beaches only an hour away, Central Florida Attractions are less than an hour away. This Townhome is in like new condition and ready for you to preview it today!
Location
State FL
County Osceola
Community Turtle Creek Ph 01A
Zoning SPUD
Interior
Interior Features Built-in Features, Ceiling Fans(s), Eat-in Kitchen, High Ceilings, Living Room/Dining Room Combo, Tray Ceiling(s), Walk-In Closet(s), Window Treatments
Heating Central
Cooling Central Air
Flooring Carpet, Ceramic Tile, Wood
Fireplace false
Appliance Dishwasher, Disposal, Dryer, Microwave, Range, Refrigerator, Washer
Laundry Inside
Exterior
Exterior Feature Irrigation System, Sidewalk
Parking Features Driveway, Garage Door Opener, Garage Faces Rear, On Street
Garage Spaces 2.0
Community Features Deed Restrictions, Fishing, Playground, Pool, Sidewalks
Utilities Available BB/HS Internet Available, Cable Available, Cable Connected, Electricity Connected, Sewer Connected, Underground Utilities
Amenities Available Playground, Pool
Roof Type Shingle
Attached Garage false
Garage true
Private Pool No
Building
Entry Level Two
Foundation Slab
Lot Size Range Up to 10,889 Sq. Ft.
Sewer Public Sewer
Water Public
Structure Type Block,Stone,Stucco
New Construction false
Construction Status Appraisal,Financing,Inspections
Others
Pets Allowed Yes
HOA Fee Include Pool
Senior Community No
Ownership Fee Simple
Monthly Total Fees $197
Acceptable Financing Cash, Conventional, FHA, VA Loan
Membership Fee Required Required
Listing Terms Cash, Conventional, FHA, VA Loan
Special Listing Condition None
Read Less Info
Want to know what your home might be worth? Contact us for a FREE valuation!

Our team is ready to help you sell your home for the highest possible price ASAP

© 2024 My Florida Regional MLS DBA Stellar MLS. All Rights Reserved.
Bought with APARO-GRIFFIN PROPERTIES INC
GET MORE INFORMATION

REALTORS®






