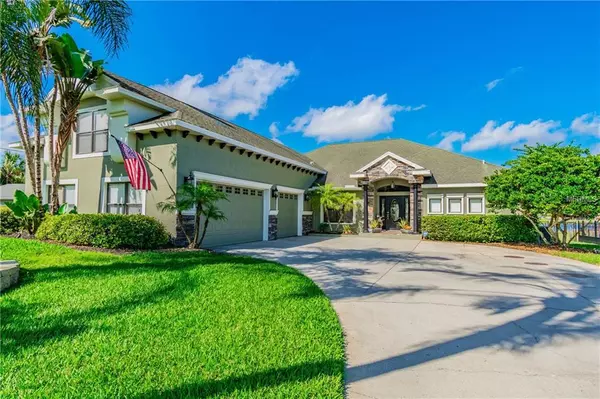$555,000
$575,990
3.6%For more information regarding the value of a property, please contact us for a free consultation.
4 Beds
3 Baths
3,117 SqFt
SOLD DATE : 06/25/2019
Key Details
Sold Price $555,000
Property Type Single Family Home
Sub Type Single Family Residence
Listing Status Sold
Purchase Type For Sale
Square Footage 3,117 sqft
Price per Sqft $178
Subdivision Lake Padgett Estates
MLS Listing ID T3159650
Sold Date 06/25/19
Bedrooms 4
Full Baths 2
Half Baths 1
Construction Status Financing
HOA Fees $2/ann
HOA Y/N Yes
Year Built 2000
Annual Tax Amount $4,737
Lot Size 0.330 Acres
Acres 0.33
Property Description
Paradise found! This beautiful 4 bedroom 2.5 bath home with spacious 3 car garage totals over 3,100 square feet of luxury and tranquility. As you enter you will notice how open and airy this floor-plan is with vaulted ceilings and over-sized kitchen open to the main living area. The luxurious master bedroom includes a cozy wood burning fireplace and an opulent master bath with beautiful custom glass block walk in shower, large soaking tub, separate vanities and adjacent over-sized walk-in closet. Upstairs you will find the spacious 4th bedroom that can also be enjoyed as a media room or a relaxing retreat, the possibilities are endless. Pass through the elegant french doors just off the main living area and you will find yourself on the back lanai where you can enjoy the most breathtaking views and sunsets that fill serene Lake Saxon. After a day of skiing, relax on the multi level dock with boat lift. Enjoy private lake access for the residents of the subdivisions surrounding Lake Padgett Estates.
This unique waterfront, golf cart, equestrian community boast 4 lakes, 3 of which are ski lakes, horse stable and 5 parks for your enjoyment pleasure.
Conveniently located close to Intestate 75, the Veterans Parkway and a very short drive to local shopping and dining, this beautiful home is a must see with waterfront living at its finest. It’s where you’ll want to ski, play, relax and stay!
Location
State FL
County Pasco
Community Lake Padgett Estates
Zoning PUD
Interior
Interior Features Cathedral Ceiling(s), Ceiling Fans(s), Eat-in Kitchen, High Ceilings, Open Floorplan, Solid Surface Counters, Solid Wood Cabinets, Split Bedroom, Stone Counters, Thermostat, Vaulted Ceiling(s), Walk-In Closet(s)
Heating Central
Cooling Central Air
Flooring Carpet, Tile, Wood
Fireplaces Type Wood Burning
Fireplace true
Appliance Built-In Oven, Cooktop, Dishwasher, Disposal, Microwave
Laundry Laundry Room
Exterior
Exterior Feature Fence, French Doors, Irrigation System, Lighting
Parking Features Garage Door Opener, Garage Faces Side, Workshop in Garage
Garage Spaces 3.0
Utilities Available Cable Connected, Electricity Connected, Sewer Connected, Sprinkler Well, Underground Utilities
Waterfront Description Lake
View Y/N 1
Water Access 1
Water Access Desc Lake
View Water
Roof Type Shingle
Porch Covered, Rear Porch
Attached Garage true
Garage true
Private Pool No
Building
Lot Description Private
Entry Level Two
Foundation Slab
Lot Size Range 1/4 Acre to 21779 Sq. Ft.
Sewer Septic Tank
Water Well
Architectural Style Custom
Structure Type Brick,Stucco
New Construction false
Construction Status Financing
Schools
Elementary Schools Lake Myrtle Elementary-Po
Middle Schools Charles S. Rushe Middle-Po
High Schools Sunlake High School-Po
Others
Pets Allowed Yes
Senior Community No
Ownership Fee Simple
Monthly Total Fees $2
Acceptable Financing Cash, Conventional, FHA, VA Loan
Membership Fee Required Optional
Listing Terms Cash, Conventional, FHA, VA Loan
Special Listing Condition None
Read Less Info
Want to know what your home might be worth? Contact us for a FREE valuation!

Our team is ready to help you sell your home for the highest possible price ASAP

© 2024 My Florida Regional MLS DBA Stellar MLS. All Rights Reserved.
Bought with COLDWELL BANKER FIGREY&SONRES
GET MORE INFORMATION

REALTORS®






