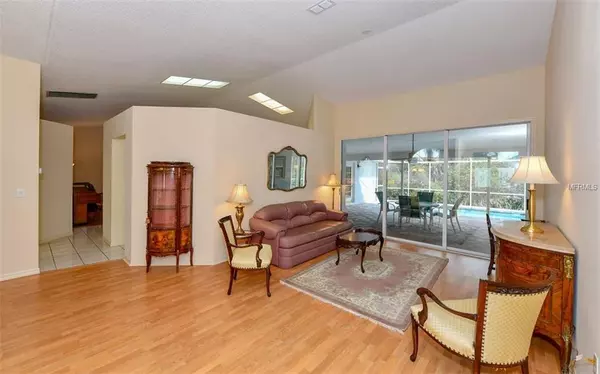$358,000
$365,000
1.9%For more information regarding the value of a property, please contact us for a free consultation.
3 Beds
2 Baths
2,329 SqFt
SOLD DATE : 05/03/2019
Key Details
Sold Price $358,000
Property Type Single Family Home
Sub Type Single Family Residence
Listing Status Sold
Purchase Type For Sale
Square Footage 2,329 sqft
Price per Sqft $153
Subdivision Arbor Lakes - A
MLS Listing ID A4428551
Sold Date 05/03/19
Bedrooms 3
Full Baths 2
Construction Status Financing,Inspections
HOA Fees $49/qua
HOA Y/N Yes
Year Built 1992
Annual Tax Amount $2,616
Lot Size 9,583 Sqft
Acres 0.22
Property Description
UNDER CONTRACT! TAKING BACK UP OFFERS! This beautiful home is perfect for Florida living. What's not to love about this home? Double entry doors invite you in to your formal living and dining room. Your spacious kitchen is open to the breakfast area and family room that overlooks the pool. Enjoy the gorgeous lanai with brand new pavers around the pool and spa. The master bedroom has brand new carpeting and some updates to the master bath. Both guest rooms have built-ins which are perfect for a home office or student homework area. Light & bright, open floor plan with high ceilings, freshly painted, with newer roof (2015) & AC (2014), split floor plan, and even a small storage area in the garage. As part of Mote Ranch at Palm Aire Country Club (no membership required) you have access to the community pool and even a kayak launch to the Braden River. Location is key and this home is convenient to shopping, dining, airports, golf, and kayaking. Everything here is spit-spot and ready to welcome you HOME!
Location
State FL
County Manatee
Community Arbor Lakes - A
Zoning PDR/WPE/
Rooms
Other Rooms Family Room, Formal Dining Room Separate, Formal Living Room Separate, Inside Utility
Interior
Interior Features Built-in Features, Ceiling Fans(s), Eat-in Kitchen, High Ceilings, Kitchen/Family Room Combo, Living Room/Dining Room Combo, Open Floorplan, Solid Surface Counters, Split Bedroom
Heating Central
Cooling Central Air
Flooring Carpet, Ceramic Tile, Laminate
Fireplace false
Appliance Dishwasher, Disposal, Dryer, Electric Water Heater, Microwave, Range, Refrigerator, Washer
Laundry Inside, Laundry Room
Exterior
Exterior Feature Sidewalk, Sliding Doors
Parking Features Driveway, Garage Door Opener
Garage Spaces 2.0
Pool Gunite, In Ground, Screen Enclosure
Community Features Deed Restrictions, Water Access
Utilities Available BB/HS Internet Available, Cable Available, Electricity Connected, Public
Amenities Available Clubhouse, Fence Restrictions, Pool
View Y/N 1
View Pool, Trees/Woods, Water
Roof Type Shingle
Porch Covered, Enclosed, Front Porch, Screened
Attached Garage true
Garage true
Private Pool Yes
Building
Lot Description In County, Level, Near Golf Course, Sidewalk, Paved
Entry Level One
Foundation Slab
Lot Size Range Up to 10,889 Sq. Ft.
Sewer Public Sewer
Water Public
Structure Type Block,Stucco
New Construction false
Construction Status Financing,Inspections
Others
Pets Allowed Yes
HOA Fee Include Pool,Pool
Senior Community No
Pet Size Extra Large (101+ Lbs.)
Ownership Fee Simple
Monthly Total Fees $49
Acceptable Financing Cash, Conventional
Membership Fee Required Required
Listing Terms Cash, Conventional
Special Listing Condition None
Read Less Info
Want to know what your home might be worth? Contact us for a FREE valuation!

Our team is ready to help you sell your home for the highest possible price ASAP

© 2024 My Florida Regional MLS DBA Stellar MLS. All Rights Reserved.
Bought with BERKSHIRE HATHAWAY HOMESERVICE
GET MORE INFORMATION

REALTORS®






