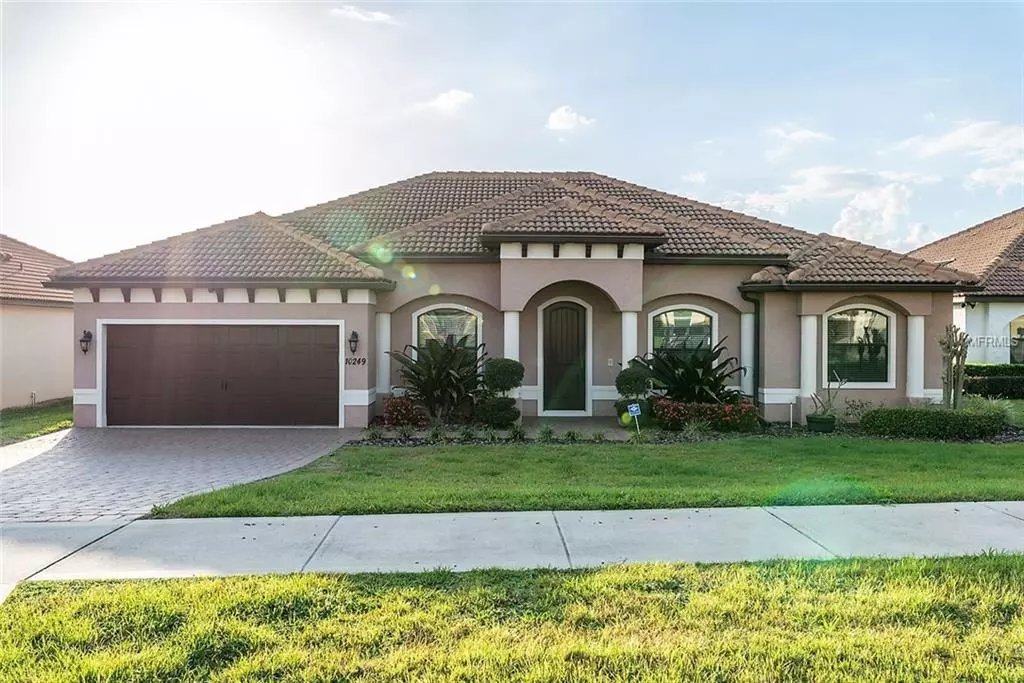$376,000
$375,000
0.3%For more information regarding the value of a property, please contact us for a free consultation.
4 Beds
3 Baths
2,206 SqFt
SOLD DATE : 04/12/2019
Key Details
Sold Price $376,000
Property Type Single Family Home
Sub Type Single Family Residence
Listing Status Sold
Purchase Type For Sale
Square Footage 2,206 sqft
Price per Sqft $170
Subdivision Pillars Cove Sub
MLS Listing ID G5012485
Sold Date 04/12/19
Bedrooms 4
Full Baths 3
Construction Status Appraisal
HOA Fees $29/ann
HOA Y/N Yes
Year Built 2012
Annual Tax Amount $4,208
Lot Size 0.260 Acres
Acres 0.26
Property Description
Look no further! This gorgeous home not only has 4 bedrooms, 3 bathrooms and a pool, but it has a separate room entered from the pool deck that could serve as anything you desire – pool cabana, workout room, play room, studio or man cave! Every room in the home features travertine tile, the gourmet kitchen has granite, 42” cabinets with under cabinet lighting, built in stainless steel appliances and breakfast bar. Every bathroom is upgraded and the master bathroom features a large walk-in shower and a jetted tub. The tray ceiling in the master bedroom is lighted for ambiance. Lay by your saltwater, solar heated pool and enjoy the view with no rear neighbors and a pond with a fountain. Look beyond the pond and there is your view of Saw Mill Lake. This home has many more features, some of which are a paver driveway, tile roof, security system, cameras, core fill insulation in the block plus interior wall insulation, central vacuum, tankless hot water heater and upgraded fixtures.
Location
State FL
County Lake
Community Pillars Cove Sub
Zoning R-6
Rooms
Other Rooms Formal Dining Room Separate, Formal Living Room Separate, Inside Utility
Interior
Interior Features Cathedral Ceiling(s), Ceiling Fans(s), Central Vaccum, Eat-in Kitchen, High Ceilings, Open Floorplan, Split Bedroom, Stone Counters, Tray Ceiling(s), Walk-In Closet(s)
Heating Electric
Cooling Central Air
Flooring Travertine
Fireplace false
Appliance Built-In Oven, Convection Oven, Cooktop, Dishwasher, Disposal, Microwave, Refrigerator, Tankless Water Heater, Water Softener
Laundry Laundry Room
Exterior
Exterior Feature Irrigation System, Rain Gutters, Sidewalk
Parking Features Garage Door Opener
Garage Spaces 2.0
Pool Child Safety Fence, In Ground, Salt Water, Screen Enclosure, Solar Cover, Solar Heat
Utilities Available BB/HS Internet Available, Cable Available, Electricity Connected
Waterfront Description Pond
View Y/N 1
View Water
Roof Type Tile
Porch Covered, Rear Porch, Screened
Attached Garage true
Garage true
Private Pool Yes
Building
Entry Level One
Foundation Slab
Lot Size Range 1/4 Acre to 21779 Sq. Ft.
Sewer Septic Tank
Water Public
Structure Type Block,Stucco
New Construction false
Construction Status Appraisal
Others
Pets Allowed Yes
Senior Community No
Ownership Fee Simple
Monthly Total Fees $29
Acceptable Financing Cash, Conventional, FHA, USDA Loan, VA Loan
Membership Fee Required Required
Listing Terms Cash, Conventional, FHA, USDA Loan, VA Loan
Special Listing Condition None
Read Less Info
Want to know what your home might be worth? Contact us for a FREE valuation!

Our team is ready to help you sell your home for the highest possible price ASAP

© 2024 My Florida Regional MLS DBA Stellar MLS. All Rights Reserved.
Bought with EXP REALTY LLC
GET MORE INFORMATION

REALTORS®






