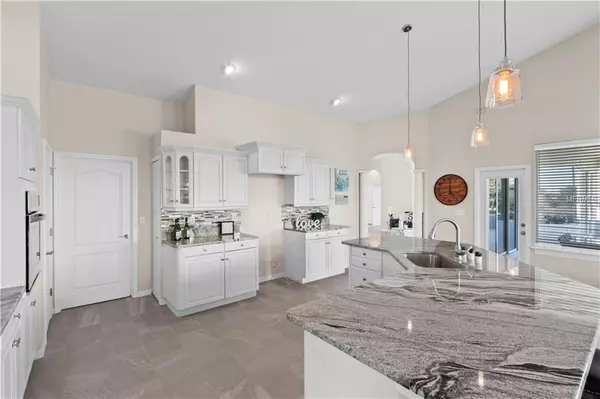$344,900
$344,900
For more information regarding the value of a property, please contact us for a free consultation.
4 Beds
3 Baths
2,933 SqFt
SOLD DATE : 06/04/2019
Key Details
Sold Price $344,900
Property Type Single Family Home
Sub Type Single Family Residence
Listing Status Sold
Purchase Type For Sale
Square Footage 2,933 sqft
Price per Sqft $117
Subdivision Village Green
MLS Listing ID G5012470
Sold Date 06/04/19
Bedrooms 4
Full Baths 3
Construction Status Appraisal,Financing,Inspections
HOA Fees $8/ann
HOA Y/N Yes
Year Built 1994
Annual Tax Amount $3,988
Lot Size 0.290 Acres
Acres 0.29
Lot Dimensions 125x100x125x99
Property Description
Welcome to this beautiful 4-bedroom/ 2.5-bath golf front home in Green Valley. This home has so much living space, natural light, and beautiful views. It has a fantastic curb appeal and a makes a great first impression with decorative glass doors and beautiful landscaping. Inside you will find an open floo rplan with formal living and dining rooms, and beautiful features including cathedral ceilings, and tile flooring. The kitchen has been beautifully renovated and is a chef’s dream with stunning granite countertops accented with a tile backsplash, white cabinetry with crown molding, stainless steel appliances, and a breakfast nook. It opens to a spacious family room with a fireplace and sliding doors to the lanai. The floorplan is split and features a guest bedroom and master bedroom on one side of the home. The guest bedroom would also function well as a den or office. The master suite is stunning with a double door entryway, tray ceilings with crown molding, and triple sliding doors to the Lanai. The adjoining master bathroom has a huge corner garden tub, dual vanities with granite counters, a walk-in shower and closet. You will love the panoramic views from the L shaped screened lanai. Enjoy the convenience of an oversized garage with a golf cart entrance in the back making it easy to pull right off of the golf course path and directly into your garage. This executive home has been beautifully updated and is the perfect place to call home.
Location
State FL
County Lake
Community Village Green
Zoning PUD
Rooms
Other Rooms Family Room, Formal Dining Room Separate, Formal Living Room Separate, Great Room, Inside Utility
Interior
Interior Features Built-in Features, Cathedral Ceiling(s), Ceiling Fans(s), Eat-in Kitchen, Kitchen/Family Room Combo, Open Floorplan, Split Bedroom, Stone Counters, Thermostat, Tray Ceiling(s), Vaulted Ceiling(s), Walk-In Closet(s)
Heating Central, Electric
Cooling Central Air
Flooring Tile
Fireplaces Type Family Room
Furnishings Unfurnished
Fireplace true
Appliance Built-In Oven, Cooktop, Dishwasher, Disposal, Electric Water Heater, Microwave
Laundry Inside, Laundry Room
Exterior
Exterior Feature French Doors, Irrigation System, Lighting, Sidewalk, Sliding Doors, Sprinkler Metered
Parking Features Driveway, Garage Door Opener, Golf Cart Garage, Golf Cart Parking, Oversized, Parking Pad
Garage Spaces 3.0
Community Features Deed Restrictions, Golf
Utilities Available Cable Available, Electricity Connected, Phone Available, Public, Sewer Connected
View Golf Course
Roof Type Shingle
Porch Covered, Rear Porch, Screened
Attached Garage true
Garage true
Private Pool No
Building
Lot Description In County, Level, Near Golf Course, Sidewalk, Paved
Foundation Slab
Lot Size Range 1/4 Acre to 21779 Sq. Ft.
Sewer Septic Tank
Water Public
Structure Type Block,Stucco
New Construction false
Construction Status Appraisal,Financing,Inspections
Schools
Elementary Schools Groveland Elem
Middle Schools Clermont Middle
High Schools South Lake High
Others
Pets Allowed Yes
Senior Community No
Ownership Fee Simple
Monthly Total Fees $8
Acceptable Financing Cash, FHA, USDA Loan, VA Loan
Membership Fee Required Required
Listing Terms Cash, FHA, USDA Loan, VA Loan
Special Listing Condition None
Read Less Info
Want to know what your home might be worth? Contact us for a FREE valuation!

Our team is ready to help you sell your home for the highest possible price ASAP

© 2024 My Florida Regional MLS DBA Stellar MLS. All Rights Reserved.
Bought with KELLER WILLIAMS ADVANTAGE 2 REALTY
GET MORE INFORMATION

REALTORS®






