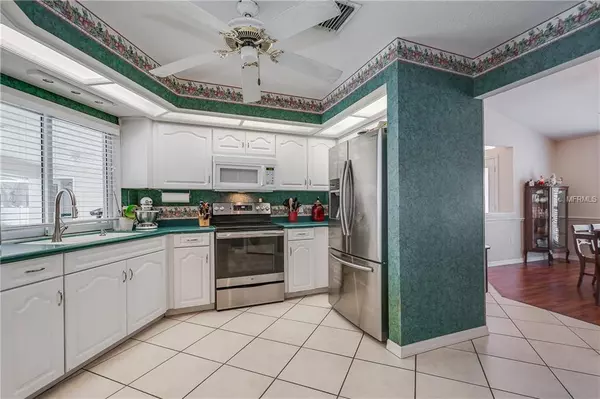$310,000
$319,000
2.8%For more information regarding the value of a property, please contact us for a free consultation.
5 Beds
4 Baths
3,114 SqFt
SOLD DATE : 06/10/2019
Key Details
Sold Price $310,000
Property Type Single Family Home
Sub Type Single Family Residence
Listing Status Sold
Purchase Type For Sale
Square Footage 3,114 sqft
Price per Sqft $99
Subdivision Yorkshire
MLS Listing ID L4906435
Sold Date 06/10/19
Bedrooms 5
Full Baths 3
Half Baths 1
Construction Status Appraisal,Financing,Inspections,Other Contract Contingencies
HOA Fees $19/ann
HOA Y/N Yes
Year Built 1998
Annual Tax Amount $2,926
Lot Size 0.380 Acres
Acres 0.38
Lot Dimensions x
Property Description
Beauty and Value, this home wants to win your heart and your purse. Quality throughout, this Ernie White built pool home has gracious and graceful space! Five Bedrooms topped with a 14x20 bonus room upstairs which could be Bedroom 6, is a popular three-way split plan, along with a front bedroom, perfectly located for an office or music room. Welcoming foyer invites one to the formal areas and caged pool. Kitchen has solid surface counters, mostly newer stainless appliances, plenty of storage, enjoys a pass-thru to the pool, and opens to the large family room--a perfect gathering area with wood burning fireplace. Multiple accesses thru French doors to the pool which has it's own 1/2 bath and outside shower. Pool access and tray ceilings in the Master suite, his and her walk-in closets and vanities, along with a garden tub and separate shower. Perfect guest quarters or in-law room in the back of the home with it's own bath, desk area and pool access. Ceramic tile in all wet and high traffic areas and in the front bedroom; newer laminate in most other rooms, neutral colors throughout the house. PVC fencing surrounds the back yard, sprinkler system, security system, freshly painted pool deck, outside painted just a few years ago, a BRAND NEW AC system and roof is less than 5 years old! Priced below recent appraisal. Located on a quiet cul-de-sac in the enchanted neighborhood of Yorkshire which has with sidewalks for your daily walk. Come enjoy Florida living, splashing in your own private pool.
Location
State FL
County Polk
Community Yorkshire
Zoning R
Rooms
Other Rooms Bonus Room, Breakfast Room Separate, Family Room, Formal Dining Room Separate, Formal Living Room Separate, Inside Utility
Interior
Interior Features Cathedral Ceiling(s), Ceiling Fans(s), High Ceilings, Kitchen/Family Room Combo, Solid Surface Counters, Split Bedroom, Vaulted Ceiling(s), Walk-In Closet(s), Window Treatments
Heating Central, Heat Pump
Cooling Central Air
Flooring Carpet, Ceramic Tile, Laminate
Fireplaces Type Family Room, Wood Burning
Fireplace true
Appliance Dishwasher, Disposal, Electric Water Heater, Microwave, Range, Refrigerator
Laundry Inside, Laundry Room
Exterior
Exterior Feature Fence, French Doors, Irrigation System, Rain Gutters, Satellite Dish
Parking Features Driveway, Garage Door Opener
Garage Spaces 2.0
Pool Gunite, In Ground, Screen Enclosure
Community Features Deed Restrictions
Utilities Available BB/HS Internet Available, Cable Available, Public, Sprinkler Meter, Street Lights
Roof Type Shingle
Porch Rear Porch, Screened
Attached Garage true
Garage true
Private Pool Yes
Building
Lot Description In County, Paved
Story 2
Entry Level Two
Foundation Slab
Lot Size Range 1/4 Acre to 21779 Sq. Ft.
Sewer Septic Tank
Water Public
Architectural Style Contemporary
Structure Type Block,Stone
New Construction false
Construction Status Appraisal,Financing,Inspections,Other Contract Contingencies
Schools
Elementary Schools Wendell Watson Elem
Middle Schools Lake Gibson Middle/Junio
High Schools Lake Gibson High
Others
Pets Allowed Yes
Senior Community No
Ownership Fee Simple
Monthly Total Fees $19
Acceptable Financing Cash, Conventional, FHA, VA Loan
Membership Fee Required Required
Listing Terms Cash, Conventional, FHA, VA Loan
Special Listing Condition None
Read Less Info
Want to know what your home might be worth? Contact us for a FREE valuation!

Our team is ready to help you sell your home for the highest possible price ASAP

© 2024 My Florida Regional MLS DBA Stellar MLS. All Rights Reserved.
Bought with S & D REAL ESTATE SERVICE LLC
GET MORE INFORMATION

REALTORS®





