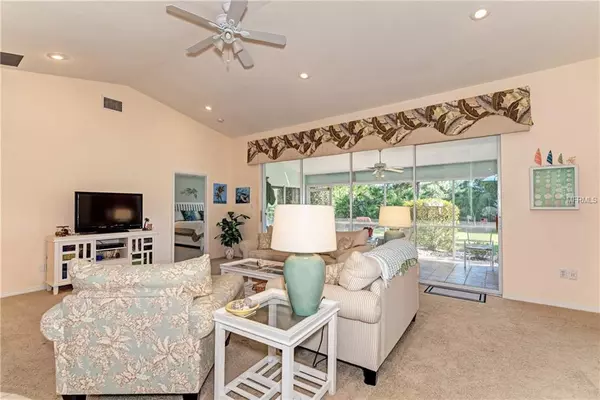$280,000
$289,000
3.1%For more information regarding the value of a property, please contact us for a free consultation.
3 Beds
2 Baths
1,654 SqFt
SOLD DATE : 04/23/2019
Key Details
Sold Price $280,000
Property Type Single Family Home
Sub Type Single Family Residence
Listing Status Sold
Purchase Type For Sale
Square Footage 1,654 sqft
Price per Sqft $169
Subdivision Oyster Creek
MLS Listing ID D6105465
Sold Date 04/23/19
Bedrooms 3
Full Baths 2
Construction Status Financing,Inspections
HOA Fees $185/mo
HOA Y/N Yes
Year Built 1996
Annual Tax Amount $3,552
Lot Size 8,276 Sqft
Acres 0.19
Property Description
Light, Bright and Updated! This is the dream home you have been waiting for. This home has it all, water and golf views, but still a sense of privacy. Virtually everything in this home was updated in 2013, including the Kitchen with Wood Cabinets, Granite Counter tops and new Appliances. All of the ceiling fans and bathroom vanities were replaced. The Air handler and Duct Work in attic was replaced in 2013. The interior of the home has been painted in tranquil colors, which evoke days spent at the beach or napping in a hammock. This is a very desirable floor plan! As you walk through the front door you enter the great room with views of the peaceful garden and wildlife beyond. The kitchen, with its breakfast bar and eat-in-nook is open to the family room. The beautiful master bedroom features sliders to the lanai area, and an en-suite bath with a jetted tub. The bath has its own private entrance to the laundry area. Two very spacious bright guest rooms sit on the other side of the house separated by a large Jack-and-Jill bathroom. Sit on the lanai and enjoy views of the water, the birds, or the pristine golf course. Oyster Creek is a lifestyle community, featuring its own clubhouse with pool, tennis, pickle ball, library, fitness center and more. The low HOA fees even included gated access to the community. No golf membership is required. All of this located only moments from shopping, fishing, boating and some of the most beautiful beaches in the United States.
Location
State FL
County Charlotte
Community Oyster Creek
Zoning PD
Rooms
Other Rooms Attic, Great Room, Inside Utility
Interior
Interior Features Cathedral Ceiling(s), Ceiling Fans(s), Eat-in Kitchen, Open Floorplan, Solid Wood Cabinets, Split Bedroom, Stone Counters, Vaulted Ceiling(s), Walk-In Closet(s)
Heating Central, Electric
Cooling Central Air, Humidity Control
Flooring Carpet, Ceramic Tile
Furnishings Unfurnished
Fireplace false
Appliance Dishwasher, Disposal, Dryer, Electric Water Heater, Exhaust Fan, Microwave, Range, Washer
Laundry Inside
Exterior
Exterior Feature Hurricane Shutters, Irrigation System, Rain Gutters, Sliding Doors
Parking Features Garage Door Opener
Garage Spaces 2.0
Community Features Deed Restrictions, Fitness Center, Gated, Golf Carts OK, Golf, Pool, Tennis Courts
Utilities Available Cable Connected, Electricity Connected, Fire Hydrant, Sewer Connected, Sprinkler Meter, Underground Utilities
Amenities Available Clubhouse, Fitness Center, Gated, Pool, Recreation Facilities, Tennis Court(s)
View Y/N 1
View Golf Course, Park/Greenbelt, Water
Roof Type Tile
Porch Covered, Patio, Porch, Screened
Attached Garage true
Garage true
Private Pool No
Building
Lot Description In County, On Golf Course, Paved, Private
Foundation Slab
Lot Size Range Up to 10,889 Sq. Ft.
Sewer Public Sewer
Water Public
Architectural Style Florida
Structure Type Block,Stucco
New Construction false
Construction Status Financing,Inspections
Schools
Elementary Schools Vineland Elementary
Middle Schools L.A. Ainger Middle
High Schools Lemon Bay High
Others
Pets Allowed Yes
HOA Fee Include Pool,Insurance,Maintenance Grounds,Management,Pool,Private Road,Recreational Facilities,Trash
Senior Community No
Ownership Fee Simple
Monthly Total Fees $185
Acceptable Financing Cash, Conventional
Membership Fee Required Required
Listing Terms Cash, Conventional
Special Listing Condition None
Read Less Info
Want to know what your home might be worth? Contact us for a FREE valuation!

Our team is ready to help you sell your home for the highest possible price ASAP

© 2024 My Florida Regional MLS DBA Stellar MLS. All Rights Reserved.
Bought with NEXTHOME GREATER REALTY
GET MORE INFORMATION

REALTORS®






