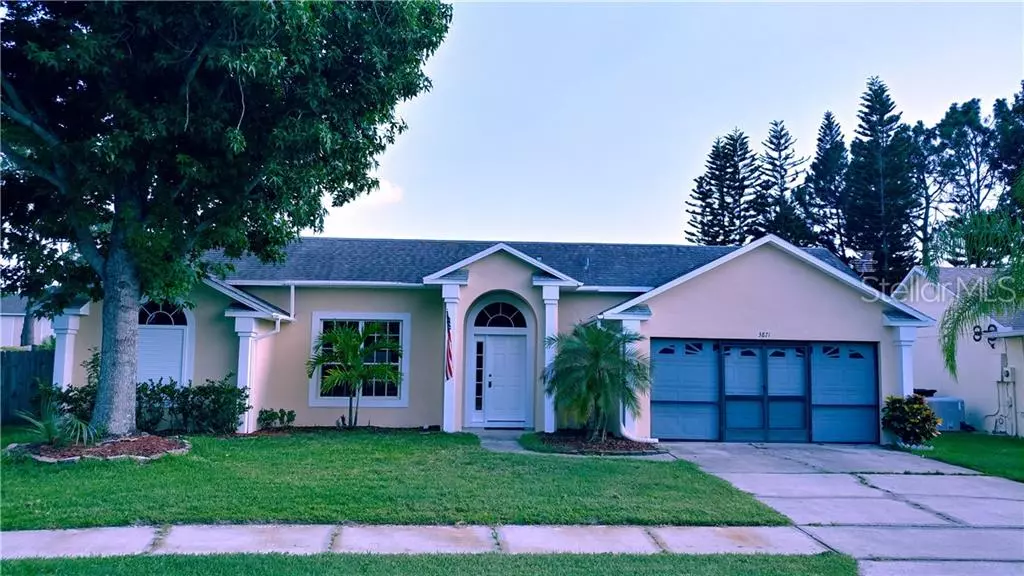$240,000
$240,000
For more information regarding the value of a property, please contact us for a free consultation.
3 Beds
2 Baths
1,458 SqFt
SOLD DATE : 08/23/2019
Key Details
Sold Price $240,000
Property Type Single Family Home
Sub Type Single Family Residence
Listing Status Sold
Purchase Type For Sale
Square Footage 1,458 sqft
Price per Sqft $164
Subdivision Blackberry Creek Unit 02
MLS Listing ID S5013826
Sold Date 08/23/19
Bedrooms 3
Full Baths 2
Construction Status Appraisal,Financing,Inspections
HOA Fees $14
HOA Y/N Yes
Year Built 1991
Annual Tax Amount $1,099
Lot Size 8,712 Sqft
Acres 0.2
Property Description
Back on the market with fresh exterior paint & price reduction!!! Your pool home in Blackberry Creek is now available! This home features a private fenced in backyard with pool and lanai, 2 car screened garage, upgraded kitchen and bathrooms! Kitchen features include new soft close cabinets and sliders, quartz maintenance free countertop and stone backsplash. Large master bathroom has new tile shower, paint and premium fixtures in the pool/guest bath also. There's plenty of storage shelving in the 2 car garage with screened double door entrance to enjoy your summer nights. Large pool deck is perfect for entertaining. Many appliances are included, gas bbq grill, Maytag washer and dryer and two refrigerators! Blackberry Creek has it's own boat launch and small fishing pier also. Many other small and custom touches make this a fantastic move in ready home in a wonderful neighborhood.
Location
State FL
County Osceola
Community Blackberry Creek Unit 02
Zoning SR2
Interior
Interior Features Cathedral Ceiling(s), Ceiling Fans(s), Thermostat, Window Treatments
Heating Central
Cooling Central Air
Flooring Carpet, Ceramic Tile, Laminate
Fireplace false
Appliance Dishwasher, Disposal, Dryer, Electric Water Heater, Microwave, Refrigerator, Washer
Laundry Laundry Room
Exterior
Exterior Feature Fence, Outdoor Grill, Sidewalk, Sliding Doors
Parking Features Garage Door Opener, Other
Garage Spaces 2.0
Pool Gunite, In Ground, Lighting, Pool Sweep
Utilities Available Fire Hydrant, Public, Sewer Connected, Street Lights
Roof Type Shingle
Attached Garage true
Garage true
Private Pool Yes
Building
Lot Description Sidewalk, Paved
Foundation Slab
Lot Size Range Up to 10,889 Sq. Ft.
Sewer Public Sewer
Water Public
Structure Type Block
New Construction false
Construction Status Appraisal,Financing,Inspections
Others
Pets Allowed Yes
Senior Community No
Ownership Fee Simple
Monthly Total Fees $28
Acceptable Financing Cash, Conventional, FHA, VA Loan
Membership Fee Required Required
Listing Terms Cash, Conventional, FHA, VA Loan
Special Listing Condition None
Read Less Info
Want to know what your home might be worth? Contact us for a FREE valuation!

Our team is ready to help you sell your home for the highest possible price ASAP

© 2024 My Florida Regional MLS DBA Stellar MLS. All Rights Reserved.
Bought with AMERITEAM REALTY INC.
GET MORE INFORMATION

REALTORS®






