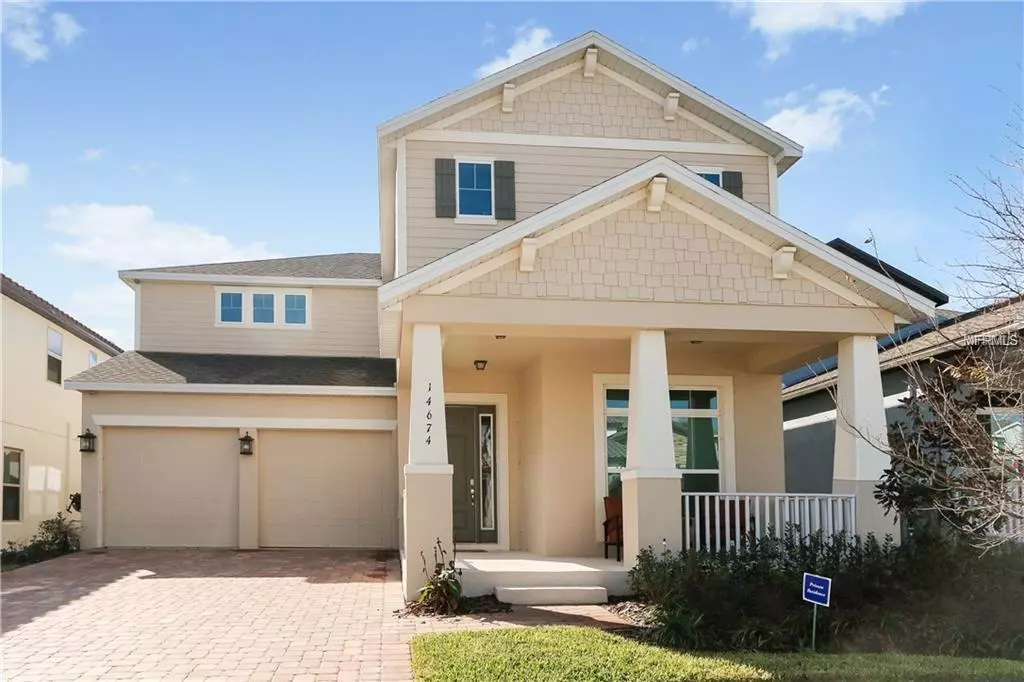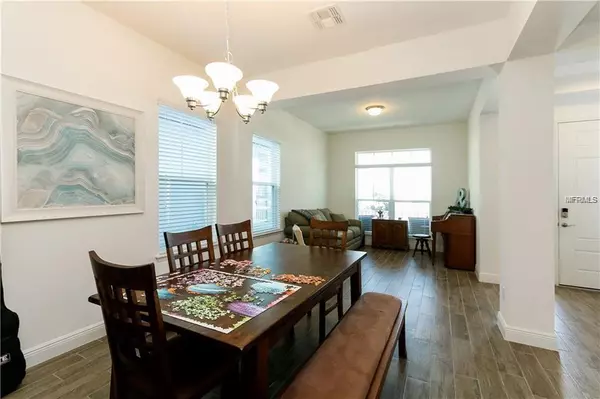$429,990
$429,990
For more information regarding the value of a property, please contact us for a free consultation.
5 Beds
4 Baths
3,420 SqFt
SOLD DATE : 03/25/2019
Key Details
Sold Price $429,990
Property Type Single Family Home
Sub Type Single Family Residence
Listing Status Sold
Purchase Type For Sale
Square Footage 3,420 sqft
Price per Sqft $125
Subdivision Watermark Ph 1B
MLS Listing ID O5764432
Sold Date 03/25/19
Bedrooms 5
Full Baths 3
Half Baths 1
Construction Status Appraisal,Financing,Inspections
HOA Fees $142/mo
HOA Y/N Yes
Year Built 2016
Annual Tax Amount $5,759
Lot Size 6,098 Sqft
Acres 0.14
Property Description
Take another look! Gently used! This amazing upgraded home is your gain and the owner's loss! These owners made sure all the important upgrades were completed. The tile that looks like wood is just the start for the entire first floor. The gourmet custom kitchen has stainless steel double ovens with a sleek cook top on an amazing stone counter with a farm sink. You have a combo living/dining room perfect for entertaining in the front and a family room/kitchen combo perfect for relaxing. A bonus play room or office completes the first floor. You will find the master suite along with 3 junior suites upstairs. The additional game room (5th Bedroom) upstairs makes this home the best in the neighborhood! The upgrades are endless and the neighborhood community center with resort pool, splash area, outdoor fireplace, tennis courts, fitness center and hang out rooms makes this home feel like your on vacation every day! Set up your private viewing today while the opportunity still exists.
Location
State FL
County Orange
Community Watermark Ph 1B
Zoning P-D
Rooms
Other Rooms Bonus Room, Breakfast Room Separate, Family Room, Inside Utility
Interior
Interior Features Ceiling Fans(s), Kitchen/Family Room Combo, Living Room/Dining Room Combo, Open Floorplan, Solid Wood Cabinets, Stone Counters, Walk-In Closet(s)
Heating Central, Heat Pump
Cooling Central Air
Flooring Carpet, Ceramic Tile
Fireplace false
Appliance Cooktop, Dishwasher, Disposal, Electric Water Heater, Microwave
Laundry Inside
Exterior
Exterior Feature French Doors, Irrigation System
Parking Features Garage Door Opener
Garage Spaces 2.0
Pool In Ground, Other
Community Features Deed Restrictions, Fitness Center, Park, Playground, Pool, Tennis Courts
Utilities Available BB/HS Internet Available, Electricity Connected, Fire Hydrant, Public
Amenities Available Fitness Center, Park, Playground, Recreation Facilities, Tennis Court(s)
Roof Type Shingle
Porch Covered, Deck, Patio, Porch
Attached Garage true
Garage true
Private Pool No
Building
Lot Description Level, Sidewalk, Paved
Entry Level Two
Foundation Slab
Lot Size Range Up to 10,889 Sq. Ft.
Sewer Public Sewer
Water Public
Architectural Style Contemporary
Structure Type Block,Stucco
New Construction true
Construction Status Appraisal,Financing,Inspections
Schools
Elementary Schools Independence Elementary
Middle Schools Bridgewater Middle
High Schools Windermere High School
Others
Pets Allowed Yes
HOA Fee Include Pool,Recreational Facilities
Senior Community No
Ownership Fee Simple
Monthly Total Fees $142
Acceptable Financing Cash, Conventional, FHA, VA Loan
Membership Fee Required Required
Listing Terms Cash, Conventional, FHA, VA Loan
Special Listing Condition None
Read Less Info
Want to know what your home might be worth? Contact us for a FREE valuation!

Our team is ready to help you sell your home for the highest possible price ASAP

© 2024 My Florida Regional MLS DBA Stellar MLS. All Rights Reserved.
Bought with THE REAL ESTATE COLLECTION LLC
GET MORE INFORMATION

REALTORS®






