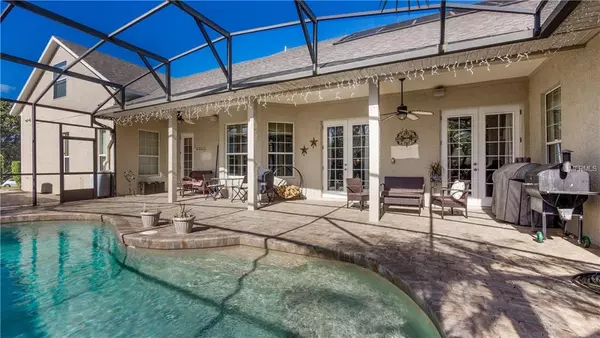$419,900
$419,900
For more information regarding the value of a property, please contact us for a free consultation.
4 Beds
4 Baths
3,528 SqFt
SOLD DATE : 05/03/2019
Key Details
Sold Price $419,900
Property Type Single Family Home
Sub Type Single Family Residence
Listing Status Sold
Purchase Type For Sale
Square Footage 3,528 sqft
Price per Sqft $119
Subdivision Crescent Bay
MLS Listing ID G5012090
Sold Date 05/03/19
Bedrooms 4
Full Baths 3
Half Baths 1
Construction Status Financing,Inspections
HOA Fees $25
HOA Y/N Yes
Year Built 2004
Annual Tax Amount $3,031
Lot Size 0.380 Acres
Acres 0.38
Property Description
POOL HOME with 4 bedrooms, TWO bonus rooms, plus 3 bathrooms. Amazing floor plan with immaculate and well maintained home in Crescent Bay, with access to the Clermont chain of lakes with boat ramp and dock in the community! Newer roof, exterior paint, pool deck pavers, plus AC means all the big ticket maintenance items are updated! Virtually move in ready for you! High atop the hill, you can siton your rocking chair front porch and enjoy the cool breezes coming off the lakes, or relax on your rear screened porch area. Inside, there is a formal dining room separate, plus a large great room that opens to the kitchen and dinette areas so everyone can stay connected! Doors to the rear lanai off the great room allows indoor and outdoor entertaining to flow! The kitchen is huge, has tons of granite counters and 42" cabinetry, some newer appliances, and island work center and granite breakfast bar! Sit here, or enjoy your morning coffee in the dinette area overlooking the pool and private rear yard. Master bedroom is downstairs, has dual walk in closets, dual vanities, walk in shower and garden tub! Other guest bedroom is ensuite, then the other 2 bedrooms have a jack and jill bathroom. Large laundry room plus under stair storage and half bath also downstairs.TWO bonus rooms upstairs, one is currenyl being used as an office and the other as a workout room, but so many possibilities here! Amazing home in amazing community. Please see the interior/drone video then make your appointment to come see this home!
Location
State FL
County Lake
Community Crescent Bay
Zoning R-6
Rooms
Other Rooms Bonus Room, Formal Dining Room Separate, Inside Utility, Storage Rooms
Interior
Interior Features Ceiling Fans(s), Crown Molding, Eat-in Kitchen, Open Floorplan, Solid Surface Counters, Solid Wood Cabinets, Split Bedroom, Stone Counters, Walk-In Closet(s)
Heating Central, Heat Pump
Cooling Central Air
Flooring Carpet, Ceramic Tile, Laminate
Fireplace false
Appliance Built-In Oven, Cooktop, Dishwasher, Disposal, Electric Water Heater, Microwave, Refrigerator
Laundry Inside, Laundry Room
Exterior
Exterior Feature French Doors, Irrigation System, Rain Gutters
Parking Features Garage Door Opener, Garage Faces Side
Garage Spaces 2.0
Pool Screen Enclosure, Solar Heat
Community Features Association Recreation - Owned, Boat Ramp, Deed Restrictions, Water Access
Utilities Available BB/HS Internet Available, Cable Available, Cable Connected, Electricity Connected
Amenities Available Private Boat Ramp
Water Access 1
Water Access Desc Lake - Chain of Lakes
Roof Type Shingle
Porch Covered, Front Porch, Rear Porch, Screened
Attached Garage true
Garage true
Private Pool Yes
Building
Lot Description Gentle Sloping, In County, Irregular Lot, Paved
Foundation Slab
Lot Size Range 1/4 Acre to 21779 Sq. Ft.
Sewer Septic Tank
Water Public
Architectural Style Traditional
Structure Type Cement Siding,Wood Frame
New Construction false
Construction Status Financing,Inspections
Others
Pets Allowed Yes
Senior Community No
Ownership Fee Simple
Monthly Total Fees $50
Acceptable Financing Cash, Conventional, FHA, VA Loan
Membership Fee Required Required
Listing Terms Cash, Conventional, FHA, VA Loan
Num of Pet 2
Special Listing Condition None
Read Less Info
Want to know what your home might be worth? Contact us for a FREE valuation!

Our team is ready to help you sell your home for the highest possible price ASAP

© 2024 My Florida Regional MLS DBA Stellar MLS. All Rights Reserved.
Bought with RE/MAX CENTRAL REALTY
GET MORE INFORMATION

REALTORS®






