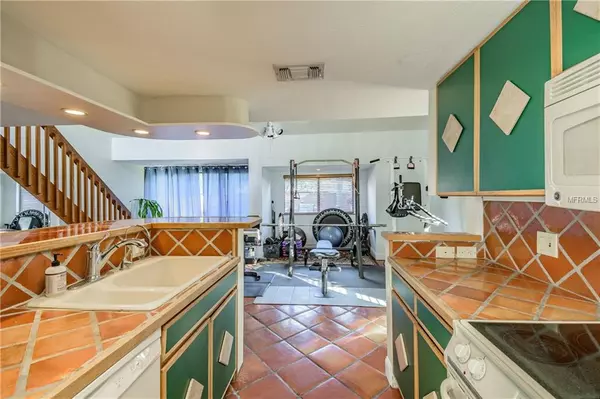$180,000
$180,000
For more information regarding the value of a property, please contact us for a free consultation.
2 Beds
2 Baths
930 SqFt
SOLD DATE : 03/15/2019
Key Details
Sold Price $180,000
Property Type Condo
Sub Type Condominium
Listing Status Sold
Purchase Type For Sale
Square Footage 930 sqft
Price per Sqft $193
Subdivision Pelican Creek Village Condo
MLS Listing ID U8034888
Sold Date 03/15/19
Bedrooms 2
Full Baths 2
Condo Fees $1,349
HOA Y/N No
Year Built 1979
Annual Tax Amount $1,072
Lot Size 4.020 Acres
Acres 4.02
Property Description
Pelican Creek Village is distinctively located on the golf course of the Pasadena Yacht and Country Club which is only 5 minutes from Treasure Island Beach and downtown Gulfport. Now under new ownership the Country Club intends to make its golf course the most prominent in the county. The golf course views are matchless with ponds, mature trees and trails. There are no age restrictions! The villa's floor plan is open and multi functional with a spacious master bedroom, full bathroom and a 11x9 third room downstairs. The great room, master and third room boast vaulted ceilings with large windows and skylights giving the loft a spacious and bright sensation. There is another bedroom and full bathroom upstairs along with the laundry room. The privately enclosed patio provides enough space for comfortable outdoor seating and a hot tub. This villa is conveniently located just steps away from the pool. This home comes with a carport for one vehicle and plenty of additional parking across the street.
Location
State FL
County Pinellas
Community Pelican Creek Village Condo
Rooms
Other Rooms Bonus Room, Den/Library/Office, Great Room, Inside Utility, Loft
Interior
Interior Features Cathedral Ceiling(s), Split Bedroom, Thermostat, Vaulted Ceiling(s), Window Treatments
Heating Central
Cooling Central Air
Flooring Ceramic Tile, Tile
Fireplace false
Appliance Dishwasher, Range, Refrigerator
Laundry Inside, Laundry Room, Upper Level
Exterior
Exterior Feature Fence, Irrigation System, Sliding Doors, Storage
Parking Features Assigned, Covered
Community Features Golf
Utilities Available BB/HS Internet Available, Cable Available, Electricity Available, Street Lights, Water Available
View Garden, Pool
Roof Type Shingle
Porch Deck, Porch
Garage false
Private Pool No
Building
Lot Description On Golf Course, Sidewalk, Street Dead-End, Paved
Story 1
Entry Level Two
Foundation Slab
Lot Size Range Two + to Five Acres
Sewer Public Sewer
Water Public
Architectural Style Traditional
Structure Type Block
New Construction false
Others
Pets Allowed Breed Restrictions
HOA Fee Include Cable TV,Pool,Escrow Reserves Fund,Insurance,Maintenance Structure,Maintenance Grounds,Pool,Recreational Facilities,Sewer,Trash,Water
Senior Community No
Pet Size Extra Large (101+ Lbs.)
Ownership Condominium
Monthly Total Fees $449
Acceptable Financing Cash, Conventional
Listing Terms Cash, Conventional
Num of Pet 1
Special Listing Condition None
Read Less Info
Want to know what your home might be worth? Contact us for a FREE valuation!

Our team is ready to help you sell your home for the highest possible price ASAP

© 2025 My Florida Regional MLS DBA Stellar MLS. All Rights Reserved.
Bought with DEAN & DEWITT PROPERTIES
GET MORE INFORMATION
REALTORS®






