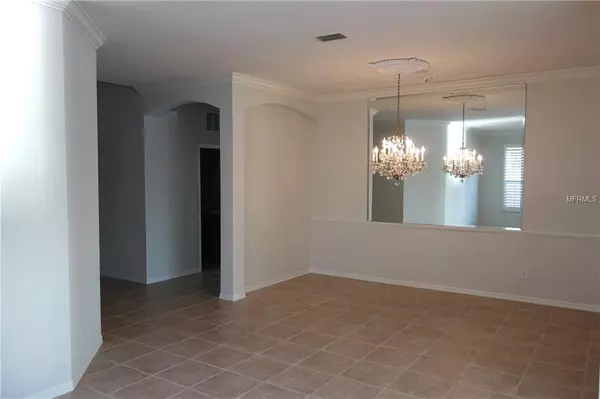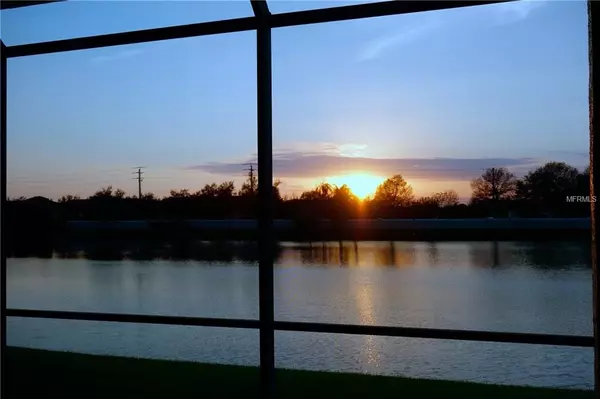$326,000
$339,900
4.1%For more information regarding the value of a property, please contact us for a free consultation.
3 Beds
2 Baths
2,226 SqFt
SOLD DATE : 07/19/2019
Key Details
Sold Price $326,000
Property Type Single Family Home
Sub Type Single Family Residence
Listing Status Sold
Purchase Type For Sale
Square Footage 2,226 sqft
Price per Sqft $146
Subdivision Lakeridge Falls, Ph 1A
MLS Listing ID A4427574
Sold Date 07/19/19
Bedrooms 3
Full Baths 2
Construction Status Inspections
HOA Fees $310/qua
HOA Y/N Yes
Year Built 2003
Annual Tax Amount $5,122
Lot Size 6,534 Sqft
Acres 0.15
Property Description
New Pricing for this LARGEST Floor Plan in Lakeridge Falls! This freshly painted, pristine 3 bedroom plus den home will easily allow you to entertain with room to spare! Updated kitchen, new Stainless Steel appliances, and eat in kitchen overlooking the pond. Enjoy your morning coffee, or an evening cocktail on the large lanai overlooking the pond as well, and view spectacular sunsets. Crown molding, plantation shutters, surround sound, spacious layout and and move in condition, make it ready for you to call home. It is just a short walk to the newly renovated clubhouse and pool, (with sidewalks throughout the community). Many clubs and activities will keep you as busy as you want to be. Close to the front gate, you can easily walk to Publix, Panera's, and several other restaurants as well. Lakeridge falls is a 55+ landscape maintained, gated community, conveniently located to downtown Sarasota, the beautiful beaches, Lakewood Ranch, and UTC mall.
Location
State FL
County Manatee
Community Lakeridge Falls, Ph 1A
Zoning PDMU
Interior
Interior Features Ceiling Fans(s), Crown Molding, Eat-in Kitchen, High Ceilings, In Wall Pest System, Kitchen/Family Room Combo, Open Floorplan, Pest Guard System, Solid Surface Counters, Split Bedroom, Walk-In Closet(s), Window Treatments
Heating Heat Pump
Cooling Central Air
Flooring Carpet, Tile
Fireplace false
Appliance Dishwasher, Disposal, Dryer, Gas Water Heater, Microwave, Range, Refrigerator, Washer
Exterior
Exterior Feature Irrigation System, Sliding Doors
Garage Spaces 2.0
Community Features Buyer Approval Required, Deed Restrictions, Fitness Center, Gated, Golf Carts OK, Irrigation-Reclaimed Water, Pool, Sidewalks
Utilities Available Cable Available
Amenities Available Clubhouse, Fitness Center, Gated
Roof Type Tile
Attached Garage true
Garage true
Private Pool No
Building
Foundation Slab
Lot Size Range Up to 10,889 Sq. Ft.
Sewer Public Sewer
Water Public
Structure Type Block
New Construction false
Construction Status Inspections
Others
Pets Allowed Yes
HOA Fee Include Pool,Escrow Reserves Fund,Maintenance Grounds,Management,Private Road,Recreational Facilities
Senior Community Yes
Ownership Fee Simple
Monthly Total Fees $310
Acceptable Financing Cash, Conventional, VA Loan
Membership Fee Required Required
Listing Terms Cash, Conventional, VA Loan
Num of Pet 2
Special Listing Condition None
Read Less Info
Want to know what your home might be worth? Contact us for a FREE valuation!

Our team is ready to help you sell your home for the highest possible price ASAP

© 2025 My Florida Regional MLS DBA Stellar MLS. All Rights Reserved.
Bought with MICHAEL SAUNDERS & COMPANY
GET MORE INFORMATION
REALTORS®






