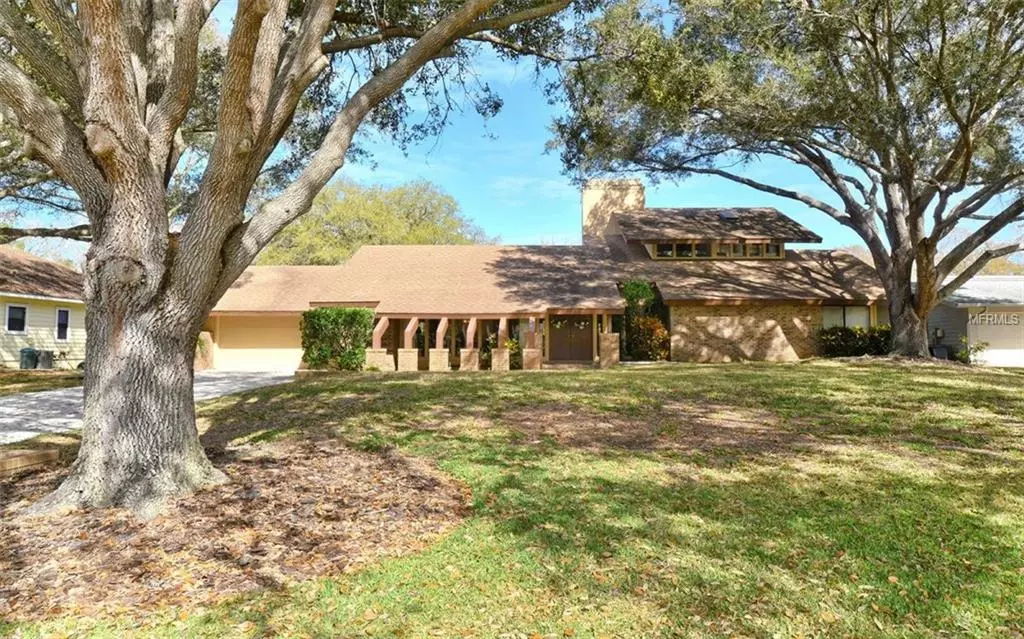$390,000
$429,900
9.3%For more information regarding the value of a property, please contact us for a free consultation.
3 Beds
3 Baths
2,815 SqFt
SOLD DATE : 06/07/2019
Key Details
Sold Price $390,000
Property Type Single Family Home
Sub Type Single Family Residence
Listing Status Sold
Purchase Type For Sale
Square Footage 2,815 sqft
Price per Sqft $138
Subdivision Greymoss Estates
MLS Listing ID A4427476
Sold Date 06/07/19
Bedrooms 3
Full Baths 2
Half Baths 1
Construction Status Inspections
HOA Y/N No
Year Built 1988
Annual Tax Amount $3,131
Lot Size 0.510 Acres
Acres 0.51
Property Description
This custom-built home is located in the intimate neighborhood of Greymoss Estates. This quaint community consists of 10 custom homes and is located west of I-75 and in the heart of Sarasota. Filled with creative dimensions, this 3 bedroom/2.5 bath home includes vaulted ceilings, a sunken living room with wood burning fireplace, dining room, office, along with an eat-in kitchen and family room combination. The upstairs master retreat includes a library/loft area, wood burning fireplace and an oh-so-fun spiral staircase down to the back of the home (to the cozy screened-in lanai). This gem provides you with your very own park-like setting as it is nestled on over ½ an acre that backs up to a beautiful 12-acre Live Oak Preserve…where privacy, peace and tranquility abound! Districted to top-rated Ashton Elementary and Sarasota Middle and High Schools, this family residence is only minutes to I-75, shopping, downtown Sarasota and the world-famous Siesta Key Beach.
Location
State FL
County Sarasota
Community Greymoss Estates
Zoning RSF1
Rooms
Other Rooms Den/Library/Office, Family Room, Formal Dining Room Separate, Formal Living Room Separate, Inside Utility, Loft
Interior
Interior Features Cathedral Ceiling(s), Ceiling Fans(s), Eat-in Kitchen, High Ceilings, Kitchen/Family Room Combo, Vaulted Ceiling(s), Walk-In Closet(s), Wet Bar
Heating Central
Cooling Central Air
Flooring Carpet, Ceramic Tile
Fireplaces Type Living Room, Master Bedroom
Furnishings Unfurnished
Fireplace true
Appliance Dishwasher, Disposal, Dryer, Electric Water Heater, Freezer, Refrigerator, Washer
Laundry Inside
Exterior
Exterior Feature Fence, French Doors
Parking Features Boat, Driveway, Garage Door Opener
Garage Spaces 2.0
Utilities Available Cable Available, Public
View Trees/Woods
Roof Type Shingle
Porch Deck, Patio, Porch, Screened
Attached Garage false
Garage true
Private Pool No
Building
Lot Description In County, Near Public Transit, Oversized Lot, Street Dead-End
Foundation Slab
Lot Size Range 1/2 Acre to 1 Acre
Sewer Septic Tank
Water Public
Structure Type Brick,Wood Frame
New Construction false
Construction Status Inspections
Schools
Elementary Schools Ashton Elementary
Middle Schools Sarasota Middle
High Schools Sarasota High
Others
Pets Allowed Yes
HOA Fee Include Private Road
Senior Community No
Ownership Fee Simple
Acceptable Financing Cash, Conventional
Membership Fee Required None
Listing Terms Cash, Conventional
Special Listing Condition None
Read Less Info
Want to know what your home might be worth? Contact us for a FREE valuation!

Our team is ready to help you sell your home for the highest possible price ASAP

© 2024 My Florida Regional MLS DBA Stellar MLS. All Rights Reserved.
Bought with ARCO REALTY GROUP
GET MORE INFORMATION

REALTORS®






