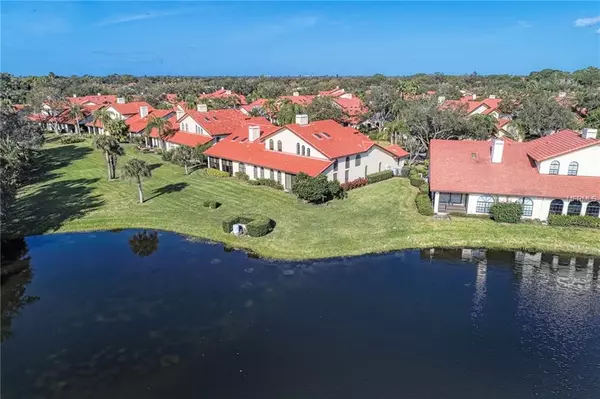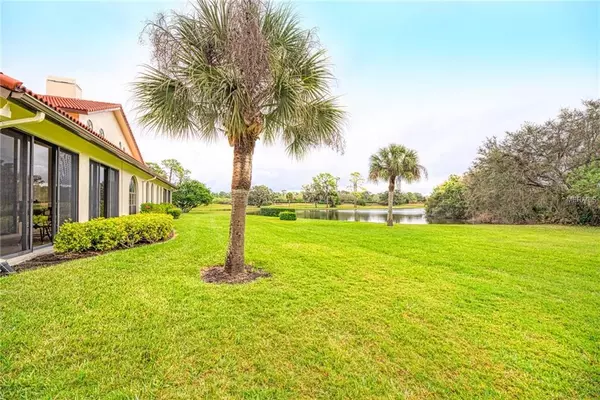$400,000
$435,000
8.0%For more information regarding the value of a property, please contact us for a free consultation.
2 Beds
2 Baths
2,029 SqFt
SOLD DATE : 06/06/2019
Key Details
Sold Price $400,000
Property Type Single Family Home
Sub Type Villa
Listing Status Sold
Purchase Type For Sale
Square Footage 2,029 sqft
Price per Sqft $197
Subdivision Prestancia
MLS Listing ID A4426535
Sold Date 06/06/19
Bedrooms 2
Full Baths 2
Construction Status Inspections
HOA Fees $606/qua
HOA Y/N Yes
Year Built 1988
Annual Tax Amount $4,188
Lot Size 6,534 Sqft
Acres 0.15
Property Description
PRICE REDUCED AGAIN! BRING OFFERS! SELLER SAYS ***SELL***An opportunity like this is rarely available. A villa with spectacular and serene lake and preserve views!! **FULLY FURNISHED**Move right in and enjoy the maintenance free living of Villa D Este in coveted and gated Prestancia! AC only a year old, refrigerator brand new! Plenty of closet space, walk-in closet, linen closets! Granite counters in the kitchen and solid wood cabinets! Vaulted ceilings! Enjoy the heated swimming pool and jacuzzi! **BEST VIEW IN VILLA D' ESTE**
Location
State FL
County Sarasota
Community Prestancia
Zoning RSF2
Rooms
Other Rooms Florida Room, Inside Utility
Interior
Interior Features Cathedral Ceiling(s), Ceiling Fans(s), Eat-in Kitchen, High Ceilings, Living Room/Dining Room Combo, Skylight(s), Solid Surface Counters, Solid Wood Cabinets, Stone Counters, Thermostat, Vaulted Ceiling(s), Walk-In Closet(s), Wet Bar, Window Treatments
Heating Central, Electric
Cooling Central Air
Flooring Carpet, Ceramic Tile, Wood
Furnishings Turnkey
Fireplace true
Appliance Dishwasher, Disposal, Dryer, Electric Water Heater, Microwave, Range, Refrigerator, Trash Compactor, Washer, Wine Refrigerator
Laundry Laundry Room
Exterior
Exterior Feature Irrigation System, Rain Gutters, Sliding Doors
Parking Features Driveway, Garage Door Opener
Garage Spaces 2.0
Pool In Ground, Lighting
Community Features Buyer Approval Required, Deed Restrictions, Gated, Golf, Pool, Sidewalks
Utilities Available Public
Amenities Available Golf Course, Maintenance, Pool, Security
View Y/N 1
View Golf Course, Trees/Woods, Water
Roof Type Tile
Porch Enclosed, Rear Porch, Screened
Attached Garage true
Garage true
Private Pool No
Building
Foundation Slab
Lot Size Range Up to 10,889 Sq. Ft.
Sewer Public Sewer
Water Private, Well
Architectural Style Spanish/Mediterranean
Structure Type Block,Stucco
New Construction false
Construction Status Inspections
Schools
Elementary Schools Gulf Gate Elementary
Middle Schools Sarasota Middle
High Schools Riverview High
Others
Pets Allowed Yes
HOA Fee Include 24-Hour Guard,Pool,Escrow Reserves Fund,Fidelity Bond,Insurance,Maintenance Structure,Maintenance Grounds,Maintenance,Management,Pest Control,Pool,Security
Senior Community No
Pet Size Small (16-35 Lbs.)
Ownership Fee Simple
Monthly Total Fees $606
Acceptable Financing Cash, Conventional
Membership Fee Required Required
Listing Terms Cash, Conventional
Num of Pet 2
Special Listing Condition None
Read Less Info
Want to know what your home might be worth? Contact us for a FREE valuation!

Our team is ready to help you sell your home for the highest possible price ASAP

© 2024 My Florida Regional MLS DBA Stellar MLS. All Rights Reserved.
Bought with COLDWELL BANKER RES R E
GET MORE INFORMATION

REALTORS®






