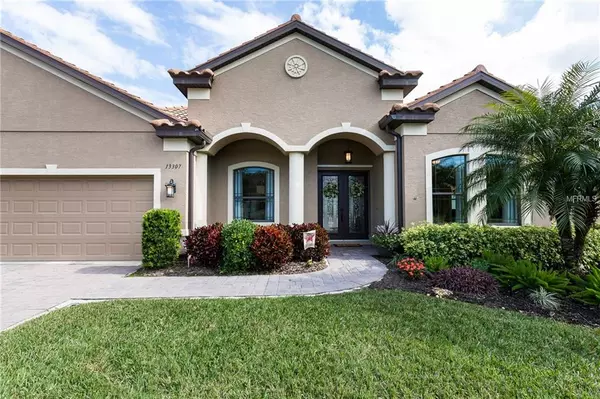$514,900
$519,356
0.9%For more information regarding the value of a property, please contact us for a free consultation.
4 Beds
3 Baths
3,176 SqFt
SOLD DATE : 04/03/2019
Key Details
Sold Price $514,900
Property Type Single Family Home
Sub Type Single Family Residence
Listing Status Sold
Purchase Type For Sale
Square Footage 3,176 sqft
Price per Sqft $162
Subdivision Gamble Creek Estates Ph Ii & Iii
MLS Listing ID A4427301
Sold Date 04/03/19
Bedrooms 4
Full Baths 3
Construction Status Financing
HOA Fees $32
HOA Y/N Yes
Year Built 2013
Annual Tax Amount $4,518
Lot Size 0.480 Acres
Acres 0.48
Property Description
How would you like to overlook a Tranquil 4 Acre “mirrored lake” with private preserves while enjoying a cup of coffee at morning’s first light? Sitting poolside, you will enjoy vibrant sunshine throughout the day on this nearly ½ acre homesite! This extraordinary home’s location is only surpassed by the intimate surroundings offered by this Unique Community, which features an Exclusive Enclave of ONLY 19 HOMES with NO CDD & Low HOA’s -- a significant departure from today’s new home communities w/ hundreds of similar homes packed tightly together. Ready to take a peek inside this beautiful home? This Barbados model, one of Medallion’s most coveted, is renowned for its versatility and free flowing open concept and includes the Gold Standard Package. Impeccably maintained, this “One Owner” home features a Magnificent Chef Worthy Kitchen w/ glazed cream cabinets & crown molding, a large single tiered granite countertop, gas cooktop, vent hood, butler’s pantry, soft close cabinetry & S/S appliances. The Owner’s retreat is cozy & comfortable all at once, and includes en-suite bath w/ double vanities, walk in shower, & garden tub. The den, which impresses immediately, features a gorgeous built in desk, cabinetry, & granite. There is even a Bonus Room that will have you saying, “You Had Me at Hello!” Other highlights include closet organizers, double pane tinted windows, tankless water heater, and a terrific three car garage with epoxy floors and wall hanging cabinets too! What are you waiting for?
Location
State FL
County Manatee
Community Gamble Creek Estates Ph Ii & Iii
Zoning PDR/NCO
Direction E
Interior
Interior Features Built-in Features, Ceiling Fans(s), Coffered Ceiling(s), Crown Molding, Dry Bar, Eat-in Kitchen, High Ceilings, Kitchen/Family Room Combo, Open Floorplan, Solid Surface Counters, Solid Wood Cabinets, Thermostat, Tray Ceiling(s), Walk-In Closet(s), Window Treatments
Heating Central, Electric
Cooling Central Air, Zoned
Flooring Carpet, Ceramic Tile, Hardwood
Fireplace false
Appliance Built-In Oven, Cooktop, Dishwasher, Disposal, Dryer, Gas Water Heater, Ice Maker, Microwave, Range Hood, Refrigerator, Tankless Water Heater, Washer, Water Filtration System, Water Softener
Exterior
Exterior Feature Rain Gutters, Sliding Doors
Garage Spaces 3.0
Pool Child Safety Fence, Gunite, In Ground
Utilities Available BB/HS Internet Available, Cable Available, Electricity Connected, Propane, Sewer Connected, Underground Utilities
Waterfront Description Lake
View Y/N 1
Water Access 1
Water Access Desc Lake
View Water
Roof Type Tile
Porch Covered, Patio, Porch, Screened
Attached Garage true
Garage true
Private Pool Yes
Building
Lot Description Conservation Area, Corner Lot, In County, Sidewalk, Street Dead-End, Paved
Entry Level One
Foundation Slab
Lot Size Range 1/4 Acre to 21779 Sq. Ft.
Builder Name Medallion
Sewer Public Sewer
Water Public
Architectural Style Spanish/Mediterranean
Structure Type Block,Stucco
New Construction false
Construction Status Financing
Schools
Elementary Schools Williams Elementary
Middle Schools Buffalo Creek Middle
High Schools Palmetto High
Others
Pets Allowed Yes
Senior Community No
Ownership Fee Simple
Monthly Total Fees $65
Acceptable Financing Cash, Conventional, FHA, VA Loan
Membership Fee Required Required
Listing Terms Cash, Conventional, FHA, VA Loan
Special Listing Condition None
Read Less Info
Want to know what your home might be worth? Contact us for a FREE valuation!

Our team is ready to help you sell your home for the highest possible price ASAP

© 2024 My Florida Regional MLS DBA Stellar MLS. All Rights Reserved.
Bought with CENTURY 21 ALL ACES REALTY
GET MORE INFORMATION

REALTORS®






