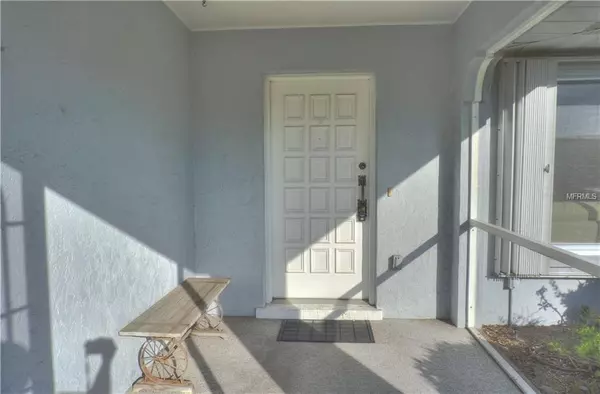$265,000
$270,000
1.9%For more information regarding the value of a property, please contact us for a free consultation.
2 Beds
2 Baths
1,975 SqFt
SOLD DATE : 06/10/2019
Key Details
Sold Price $265,000
Property Type Single Family Home
Sub Type Single Family Residence
Listing Status Sold
Purchase Type For Sale
Square Footage 1,975 sqft
Price per Sqft $134
Subdivision Venice Gardens
MLS Listing ID N6103681
Sold Date 06/10/19
Bedrooms 2
Full Baths 2
Construction Status Financing
HOA Fees $29/ann
HOA Y/N Yes
Year Built 1978
Annual Tax Amount $1,881
Lot Size 9,583 Sqft
Acres 0.22
Property Description
Don't miss out. One of the best views in Venice Gardens. Marvelous Lake View with long golf course views! Tranquil and Serene with great bird watching for those nature lovers. Private pool and extended lanai space. Large backyard. This home offers extremely spacious rooms with a view from every room. Huge great room can be all family room or split into living/dining. Tons of cabinets and Corian counter space in the kitchen with window pass through to lanai. Large breakfast nook can be used as such but could also be used as a casual family room, den, or office area. Large master bedroom suite with bathroom and walk in closet. Oversized guest bedroom offers plenty of space for sitting area, also has walk in closet. Property has been replumbed. New Hot Water Heater 2016. Some windows replaced. Roll down hurricane shutters on main lanai sliders to living room. Come see this spacious home today and make it your own! Start living YOUR Florida Lifestyle! VIRTUAL 3D WALK THROUGH
Location
State FL
County Sarasota
Community Venice Gardens
Zoning RSF2
Rooms
Other Rooms Breakfast Room Separate, Inside Utility
Interior
Interior Features Ceiling Fans(s), Vaulted Ceiling(s), Walk-In Closet(s)
Heating Central
Cooling Central Air
Flooring Carpet, Ceramic Tile
Fireplace false
Appliance Dishwasher, Dryer, Microwave, Range, Refrigerator, Washer
Laundry Inside, Laundry Room
Exterior
Exterior Feature Hurricane Shutters, Irrigation System, Sliding Doors
Parking Features Driveway
Garage Spaces 2.0
Pool Heated
Utilities Available Cable Available, Electricity Connected, Public, Sewer Connected, Underground Utilities
View Y/N 1
View Golf Course, Water
Roof Type Tile
Porch Covered, Screened
Attached Garage true
Garage true
Private Pool Yes
Building
Foundation Slab
Lot Size Range Up to 10,889 Sq. Ft.
Sewer Public Sewer
Water Public
Structure Type Block,Stucco
New Construction false
Construction Status Financing
Others
Pets Allowed Yes
Senior Community No
Pet Size Extra Large (101+ Lbs.)
Ownership Fee Simple
Monthly Total Fees $29
Acceptable Financing Cash, Conventional
Membership Fee Required Required
Listing Terms Cash, Conventional
Num of Pet 10+
Special Listing Condition None
Read Less Info
Want to know what your home might be worth? Contact us for a FREE valuation!

Our team is ready to help you sell your home for the highest possible price ASAP

© 2024 My Florida Regional MLS DBA Stellar MLS. All Rights Reserved.
Bought with LISTED.COM INC
GET MORE INFORMATION

REALTORS®






