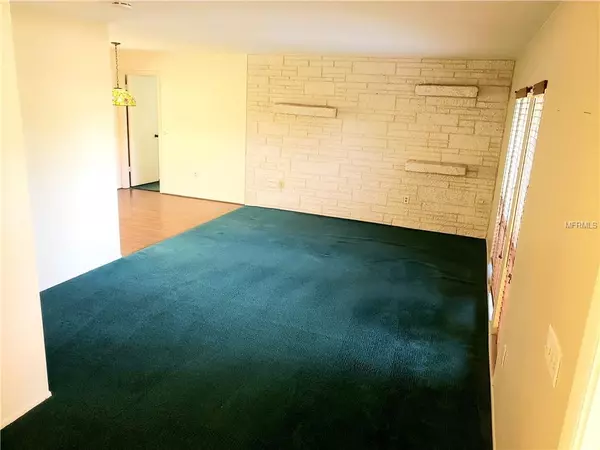$200,000
$224,900
11.1%For more information regarding the value of a property, please contact us for a free consultation.
3 Beds
2 Baths
1,614 SqFt
SOLD DATE : 03/14/2019
Key Details
Sold Price $200,000
Property Type Single Family Home
Sub Type Single Family Residence
Listing Status Sold
Purchase Type For Sale
Square Footage 1,614 sqft
Price per Sqft $123
Subdivision Whitfield Country Club Heights 5
MLS Listing ID N6104235
Sold Date 03/14/19
Bedrooms 3
Full Baths 2
Construction Status Inspections
HOA Y/N No
Year Built 1976
Annual Tax Amount $899
Lot Size 10,018 Sqft
Acres 0.23
Property Description
Check out the Serene, Tropical Waterfront view of Bowles Creek from this 3/2/2 SPLIT PLAN Single Family Home! Many Updates and Upgrades ~ The Kitchen has Granite Counters with S/S Undermount Sink, Custom Wood Cabinets, New Lighting and Microwave with Exhaust. Custom Built in shelves in Family Room. Laminate Flooring is in the Laundry Room, Dining Room and and Guest Bedroom. Both Bathrooms have upgraded 16" Toilets. The A/C has been replaced recently and there is a New Side Garage Door. Also there is an Upgraded HURRICANE PROOF GARAGE DOOR too! New indoor/outdoor carpet in the screened-in lanai. Upgraded textured ceilings are in the Living
~ Dining and Foyer Areas. NEW PAINT on the entire outside of home and also in the garage as well as the 2 Guest Bedrooms, Kitchen and Family Room! LOCATION, LOCATION, LOCATION MID POINT BETWEEN SARASOTA & BRADENTON! Convenient to the Sarasota International Airport, Sarasota's Famous Historical Downtown, Ringling Museum, St. Armands Circle, Lido Beach, Plenty of Golf Courses and the University Town Center Mall, as well as what all of of Bradenton has to offer such as the Museums, Riverwalk, and all of the Exquisite Restaurants & Museums. Come Live the Florida Lifestyle!
Location
State FL
County Manatee
Community Whitfield Country Club Heights 5
Zoning RSF3
Rooms
Other Rooms Family Room, Inside Utility
Interior
Interior Features Ceiling Fans(s), Kitchen/Family Room Combo, Living Room/Dining Room Combo, Solid Wood Cabinets, Split Bedroom, Stone Counters, Walk-In Closet(s), Window Treatments
Heating Central, Electric
Cooling Central Air
Flooring Carpet, Ceramic Tile, Laminate
Furnishings Unfurnished
Fireplace false
Appliance Dishwasher, Disposal, Electric Water Heater, Exhaust Fan, Microwave, Range, Refrigerator, Washer
Laundry Inside, Laundry Room
Exterior
Exterior Feature Rain Gutters, Sliding Doors
Parking Features Driveway, Garage Door Opener, Workshop in Garage
Garage Spaces 2.0
Community Features Waterfront
Utilities Available Cable Connected, Electricity Connected, Phone Available, Public
Waterfront Description Creek
View Y/N 1
Water Access 1
Water Access Desc Creek
View Trees/Woods, Water
Roof Type Shingle
Porch Covered, Front Porch, Patio, Rear Porch, Screened
Attached Garage true
Garage true
Private Pool No
Building
Lot Description Flood Insurance Required, FloodZone, Paved
Story 1
Entry Level One
Foundation Slab
Lot Size Range Up to 10,889 Sq. Ft.
Sewer Public Sewer
Water Public
Architectural Style Florida
Structure Type Block,Stone,Stucco
New Construction false
Construction Status Inspections
Schools
Elementary Schools Florine J. Abel Elementary
Middle Schools Sara Scott Harllee Middle
High Schools Southeast High
Others
Pets Allowed Yes
Senior Community No
Ownership Fee Simple
Acceptable Financing Cash, Conventional, FHA
Listing Terms Cash, Conventional, FHA
Special Listing Condition None
Read Less Info
Want to know what your home might be worth? Contact us for a FREE valuation!

Our team is ready to help you sell your home for the highest possible price ASAP

© 2024 My Florida Regional MLS DBA Stellar MLS. All Rights Reserved.
Bought with MAIN STREET RENEWAL LLC
GET MORE INFORMATION

REALTORS®






