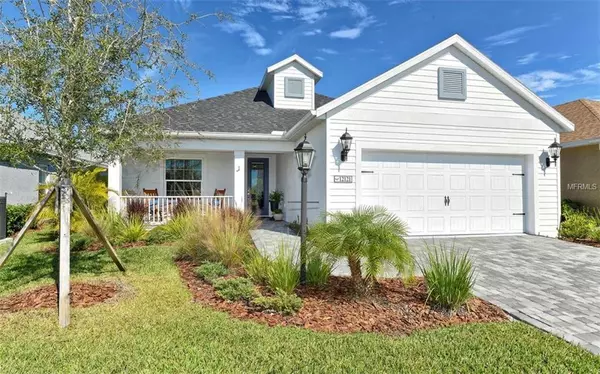$375,000
$379,900
1.3%For more information regarding the value of a property, please contact us for a free consultation.
3 Beds
3 Baths
2,233 SqFt
SOLD DATE : 08/16/2019
Key Details
Sold Price $375,000
Property Type Single Family Home
Sub Type Single Family Residence
Listing Status Sold
Purchase Type For Sale
Square Footage 2,233 sqft
Price per Sqft $167
Subdivision Eagle Trace Ph I
MLS Listing ID A4426590
Sold Date 08/16/19
Bedrooms 3
Full Baths 2
Half Baths 1
Construction Status Other Contract Contingencies
HOA Fees $207/qua
HOA Y/N Yes
Year Built 2017
Annual Tax Amount $3,777
Lot Size 6,969 Sqft
Acres 0.16
Property Description
Built in December of 2017, this exquisite residence displays coastal glamour & model like quality throughout. The gated, commuter-friendly neighborhood of Eagle Trace provides the ideal location for this splendid home. The Starlight model offers 3 bedrooms, den/office, great room & an oversized 2-car garage. High ceilings create a memorable first impression in the graceful entryway, which flows into the great room with coffered rough sawn beams in stepped ceiling, built-in entertainment center & recessed lighting throughout. Refine your favorite recipes in the open kitchen with abundant cabinetry, commercial gas range, tile backsplash, reverse osmosis filtration & island with upgraded quartz counters. The den includes built-in bookcases with below storage cabinets & built-in window seat. The generously-sized master suite indulges in comfort with built in shoe towers in dual walk-in closets & well-appointed bath. The outdoors are an essential part of Florida living & this residence offers a spectacular screened lanai, stubbed for gas & a private backyard. Community amenities enhance everyday living with a dog park, swimming pool & more. With a short distance to Lakewood Ranch Main St, University Town Center, beaches, parks & I75, it's easy to see why Eagle Trace is a great place to call home. No expense was spared with all the upgrades chosen for this home (ie: Upgraded HVAC system with transferable warranty, 8-foot doors, 18- inch tile laid on the diagonal, etc.)
Location
State FL
County Manatee
Community Eagle Trace Ph I
Zoning PDR
Rooms
Other Rooms Den/Library/Office, Great Room, Inside Utility
Interior
Interior Features Ceiling Fans(s), Crown Molding, Eat-in Kitchen, In Wall Pest System, Kitchen/Family Room Combo, Open Floorplan, Solid Wood Cabinets, Split Bedroom, Stone Counters, Thermostat, Tray Ceiling(s), Vaulted Ceiling(s), Walk-In Closet(s), Window Treatments
Heating Central, Electric, Heat Pump, Natural Gas
Cooling Central Air, Humidity Control
Flooring Carpet, Ceramic Tile
Furnishings Unfurnished
Fireplace false
Appliance Dishwasher, Disposal, Gas Water Heater, Microwave, Range, Refrigerator, Water Filtration System
Laundry Inside, Laundry Closet, Laundry Room
Exterior
Exterior Feature Hurricane Shutters, Irrigation System, Lighting, Rain Gutters, Sidewalk, Sliding Doors, Sprinkler Metered
Parking Features Oversized
Garage Spaces 2.0
Community Features Deed Restrictions, Gated, Playground, Pool, Sidewalks
Utilities Available Cable Connected, Electricity Connected, Natural Gas Connected, Sewer Connected, Sprinkler Meter, Sprinkler Recycled
Amenities Available Gated, Playground, Pool, Recreation Facilities, Spa/Hot Tub, Tennis Court(s)
View Garden
Roof Type Tile
Porch Front Porch
Attached Garage true
Garage true
Private Pool No
Building
Lot Description Sidewalk, Paved
Foundation Slab
Lot Size Range Up to 10,889 Sq. Ft.
Builder Name Neal
Sewer Public Sewer
Water Public
Architectural Style Key West
Structure Type Block,Stucco
New Construction false
Construction Status Other Contract Contingencies
Schools
Elementary Schools Gullett Elementary
Middle Schools Carlos E. Haile Middle
High Schools Lakewood Ranch High
Others
Pets Allowed Yes
HOA Fee Include Pool,Maintenance Grounds,Pool
Senior Community No
Ownership Fee Simple
Monthly Total Fees $207
Acceptable Financing Cash, Conventional, FHA, VA Loan
Membership Fee Required Required
Listing Terms Cash, Conventional, FHA, VA Loan
Special Listing Condition None
Read Less Info
Want to know what your home might be worth? Contact us for a FREE valuation!

Our team is ready to help you sell your home for the highest possible price ASAP

© 2024 My Florida Regional MLS DBA Stellar MLS. All Rights Reserved.
Bought with GOOD LIFE REALTY LLC
GET MORE INFORMATION

REALTORS®






