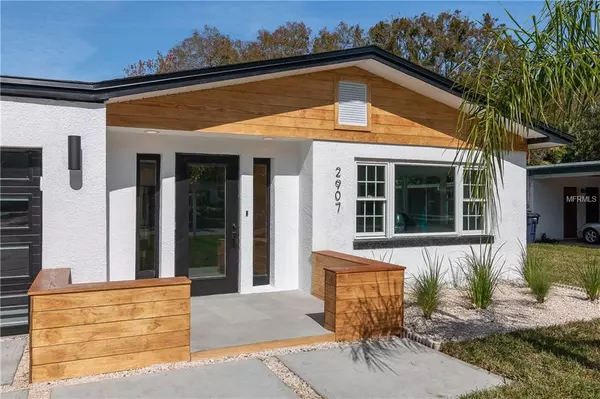$489,000
$492,000
0.6%For more information regarding the value of a property, please contact us for a free consultation.
3 Beds
2 Baths
1,970 SqFt
SOLD DATE : 06/19/2019
Key Details
Sold Price $489,000
Property Type Single Family Home
Sub Type Single Family Residence
Listing Status Sold
Purchase Type For Sale
Square Footage 1,970 sqft
Price per Sqft $248
Subdivision Asbury Park
MLS Listing ID T3155980
Sold Date 06/19/19
Bedrooms 3
Full Baths 2
Construction Status Inspections
HOA Y/N No
Year Built 1957
Annual Tax Amount $5,499
Lot Size 0.340 Acres
Acres 0.34
Property Description
Words don't do justice to this mid-century modern home, you have too see it with your own eyes! As soon as you arrive, you will find that this home's 2018/2019 renovation was tastefully done paying close attention to detail. Brand new hurricane rated modern style garage door, new grid pattern driveway, pine wood accent walls, beautiful new modern lighting, new roof, new sod, sprinkle system, new roof, new low-e windows, new stucco and paint, upgraded electrical system are some of the exterior features. Past the hurricane rated front door, one will notice the cement tile floors and recessed lighting throughout the property. The openness of the space is spectacular, enough to have a formal dining room and atrium. The kitchen, with its European cabinetry and caldia quartz counter tops, topped by glass tile back-splash, is a true eye-catcher. All the appliances are brand new top line Samsung. The grand room, has ample space to entertain offering a beautiful view of your .34 acre lot. The hallway bathroom has matching European vanity and quartz top, a mid century modern light and mirror, new bathtub dressed with a hexagon mosaic porcelain. At your right, you will find the secondary bedrooms which offer ample space and storage. The master bedroom is very spacious, with a walk in closet, in/suite master bath with a rainfall panel towel standing glass shower, his&hers sink, all following the mid-century modern theme. The backyard is huge, a fire pit with sitting are was added, ideal to entertain.
Location
State FL
County Hillsborough
Community Asbury Park
Zoning RS-75
Rooms
Other Rooms Attic, Family Room, Formal Dining Room Separate, Great Room, Inside Utility
Interior
Interior Features Eat-in Kitchen, Open Floorplan
Heating Central, Electric
Cooling Central Air
Flooring Ceramic Tile
Fireplace false
Appliance Dishwasher, Disposal, Gas Water Heater, Microwave, Range
Exterior
Exterior Feature French Doors, Irrigation System, Lighting, Outdoor Grill, Storage
Parking Features Driveway, Garage Door Opener
Garage Spaces 2.0
Utilities Available BB/HS Internet Available, Electricity Available, Electricity Connected, Natural Gas Connected, Sewer Available, Sewer Connected
View City, Garden
Roof Type Shingle
Attached Garage true
Garage true
Private Pool No
Building
Lot Description FloodZone, Oversized Lot
Entry Level One
Foundation Slab
Lot Size Range 1/4 Acre to 21779 Sq. Ft.
Sewer Public Sewer
Water None
Architectural Style Traditional
Structure Type Block,Stucco
New Construction false
Construction Status Inspections
Others
Senior Community No
Ownership Fee Simple
Acceptable Financing Cash, Conventional
Listing Terms Cash, Conventional
Special Listing Condition None
Read Less Info
Want to know what your home might be worth? Contact us for a FREE valuation!

Our team is ready to help you sell your home for the highest possible price ASAP

© 2024 My Florida Regional MLS DBA Stellar MLS. All Rights Reserved.
Bought with COLDWELL BANKER RESIDENTIAL
GET MORE INFORMATION

REALTORS®






