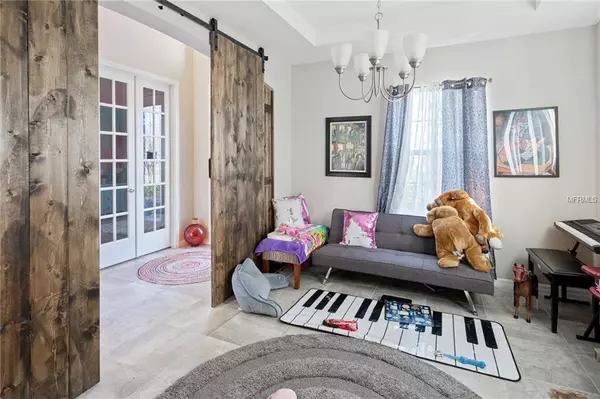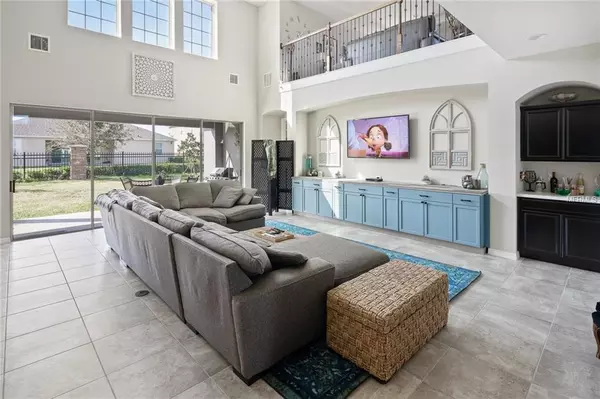$493,000
$499,900
1.4%For more information regarding the value of a property, please contact us for a free consultation.
4 Beds
4 Baths
3,861 SqFt
SOLD DATE : 04/02/2019
Key Details
Sold Price $493,000
Property Type Single Family Home
Sub Type Single Family Residence
Listing Status Sold
Purchase Type For Sale
Square Footage 3,861 sqft
Price per Sqft $127
Subdivision Cypress Reserve
MLS Listing ID T3155820
Sold Date 04/02/19
Bedrooms 4
Full Baths 3
Half Baths 1
Construction Status Appraisal,Financing
HOA Fees $105/mo
HOA Y/N Yes
Year Built 2017
Annual Tax Amount $6,183
Lot Size 10,018 Sqft
Acres 0.23
Lot Dimensions 82x125
Property Description
YOUR SEARCH IS OVER!! Located in the NEW, desirable "Cypress Reserve" community, this dream home is LOCATED WITHIN MINUTES OF DOWNTOWN WINTER GARDEN, sits on an oversized corner lot & is perfect for a cozy night in with the family or a gathering with everyone special to you. Located within walking distance to the best elementary & middle school in the area, this sprawling home is the family dwelling you will be happy to call home! From the expansive high ceilings throughout, the ample amounts of custom storage, the huge chef’s kitchen & even a bar area adjacent to the massive open family room, this house offers the unique dichotomy of feeling both intimate & open. The over-sized master suite is an oasis of serenity w/its tray ceiling, 2 enormous walk-in closets, & an archway leads you to the Master Bath with a deep soaking tub & huge double shower complete. Down stairs is a large study with French doors & a formal dining room crowned w/custom barn doors & w/ connecting butlers pantry & a guest bath and large laundry room. Upstairs boasts 3 large bedrooms, two full baths & a huge loft perfect for your children or visitors to have their own space to congregate. Off of the large 3rd bedroom is a bonus nook, perfect for a homework center or play area, currently equipped & wired as a home office. Situated on a huge corner lot that is fenced to provide you with an ultimate and secure space for outdoor living, this house is a perfect sanctuary ready for you to start making the best memories of your life in!
Location
State FL
County Orange
Community Cypress Reserve
Zoning PUD
Rooms
Other Rooms Family Room, Formal Dining Room Separate, Great Room, Inside Utility
Interior
Interior Features High Ceilings, Kitchen/Family Room Combo, Open Floorplan, Solid Surface Counters, Tray Ceiling(s), Vaulted Ceiling(s), Walk-In Closet(s)
Heating Central, Heat Pump
Cooling Central Air, Zoned
Flooring Carpet, Ceramic Tile
Furnishings Unfurnished
Fireplace false
Appliance Dishwasher, Disposal, Exhaust Fan, Gas Water Heater, Microwave, Range, Refrigerator, Tankless Water Heater
Laundry Inside
Exterior
Exterior Feature Balcony, Fence, Irrigation System, Lighting, Sliding Doors, Sprinkler Metered
Parking Features Garage Door Opener
Garage Spaces 2.0
Community Features Deed Restrictions, Playground, Pool
Utilities Available Cable Available, Electricity Connected, Natural Gas Connected, Private, Public, Sewer Connected, Sprinkler Meter, Sprinkler Recycled
Roof Type Shingle
Porch Covered, Deck, Patio, Porch, Rear Porch
Attached Garage true
Garage true
Private Pool No
Building
Lot Description Corner Lot, City Limits, Level, Oversized Lot, Sidewalk, Paved
Entry Level Two
Foundation Slab
Lot Size Range Up to 10,889 Sq. Ft.
Sewer Public Sewer
Water Public, Well
Architectural Style Contemporary
Structure Type Block,Stone,Stucco,Wood Frame
New Construction false
Construction Status Appraisal,Financing
Schools
Elementary Schools Sunridge Elementary
Middle Schools Sunridge Middle
High Schools West Orange High
Others
Pets Allowed Yes
HOA Fee Include Pool
Senior Community No
Ownership Fee Simple
Monthly Total Fees $105
Acceptable Financing Cash, Conventional, VA Loan
Membership Fee Required Required
Listing Terms Cash, Conventional, VA Loan
Special Listing Condition None
Read Less Info
Want to know what your home might be worth? Contact us for a FREE valuation!

Our team is ready to help you sell your home for the highest possible price ASAP

© 2024 My Florida Regional MLS DBA Stellar MLS. All Rights Reserved.
Bought with RE/MAX PRIME PROPERTIES
GET MORE INFORMATION

REALTORS®






