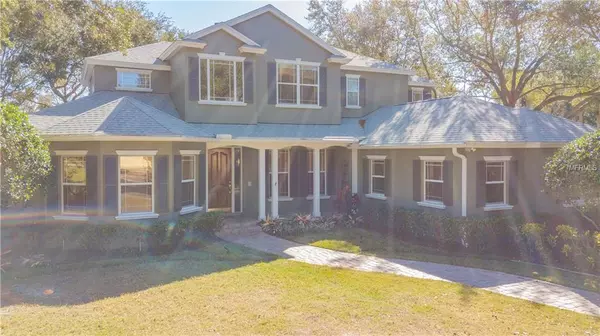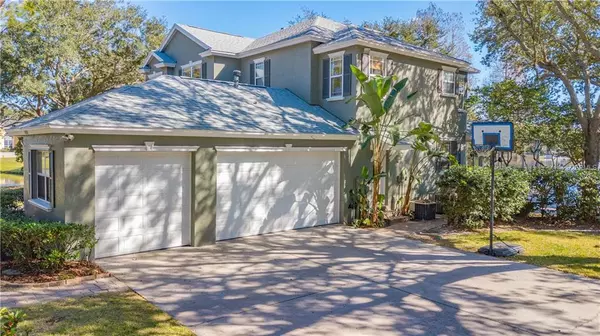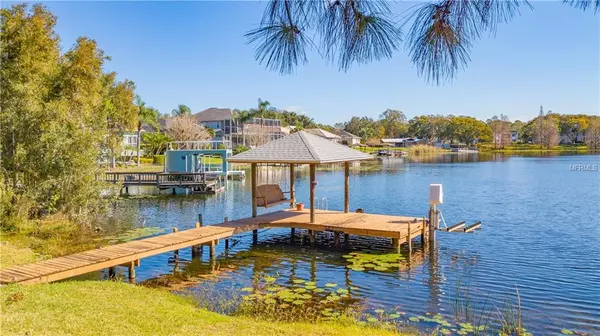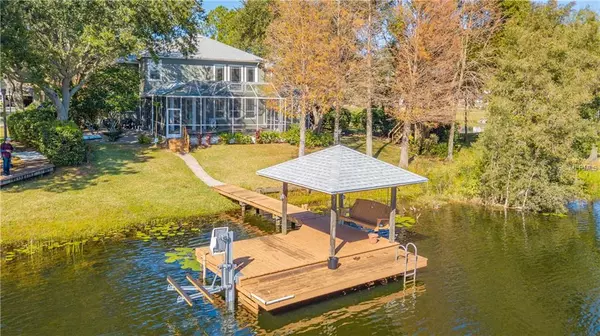$750,000
$779,950
3.8%For more information regarding the value of a property, please contact us for a free consultation.
4 Beds
4 Baths
3,558 SqFt
SOLD DATE : 09/30/2019
Key Details
Sold Price $750,000
Property Type Single Family Home
Sub Type Single Family Residence
Listing Status Sold
Purchase Type For Sale
Square Footage 3,558 sqft
Price per Sqft $210
Subdivision Lake Carroll Cove
MLS Listing ID T3154619
Sold Date 09/30/19
Bedrooms 4
Full Baths 3
Half Baths 1
Construction Status Appraisal,Financing,Inspections,No Contingency
HOA Fees $100/ann
HOA Y/N Yes
Year Built 1999
Annual Tax Amount $9,819
Lot Size 0.630 Acres
Acres 0.63
Lot Dimensions 110.0X130.0
Property Description
Lake Carroll Cove lakefront - Kellogg Home custom built! 4/3+1/2+study, screen pool, wood floors, FP & 3 car garage. October 2018 NEW ROOF!! New AC 2018. Colonial style on ski Boot Lake. Spectacular cul-de-sac treed lot with circular drive - water on 2 sides. Upon entering you are greeted with curving walkway & front porch complete with pavers. The foyer features wood floors, 20 foot ceiling, chandelier & deco columns. The formal living room is presently used as an office with double doors, crown molding, view of the Boot Lake. Formal dining room is open, wood floors, deco columns, trey ceilings & blinds. Enter fam room with 20' ceilings, gas fire place with custom mantle & surround, 6 large windows bringing in loads natural light with great water views. Downstairs master with view of the lake, access to pool & lake, crown molding & more. Master bath with his & hers vanities, granite, large step-in shower, garden tub with glass block wall & huge walk-in closet with built-ins. Large kit with wood floors, gorgeous wood cabinets, quartz island, tiled back splash, walk-in pantry, gas range, double oven, warmer oven with outstanding pool and lake view. 3 bedrooms upstairs with study & 2 baths. Large laundry room with travertine tile, washer & dryer, built-in ironing board & loads of storage. Screen pool with covered entertaining area, covered dock with jet ski lift & swing for relaxing, loads of outdoor lighting, intercom, 3 car garage! OUTSTANDING! An exceptional home at a fantastic price.
Location
State FL
County Hillsborough
Community Lake Carroll Cove
Zoning RSC-4
Rooms
Other Rooms Attic, Den/Library/Office, Formal Dining Room Separate, Formal Living Room Separate, Inside Utility
Interior
Interior Features Cathedral Ceiling(s), Ceiling Fans(s), Crown Molding, Eat-in Kitchen, High Ceilings, Kitchen/Family Room Combo, Open Floorplan, Split Bedroom, Thermostat, Tray Ceiling(s), Walk-In Closet(s), Window Treatments
Heating Central, Electric, Heat Pump
Cooling Central Air
Flooring Marble, Travertine, Wood
Fireplaces Type Gas, Living Room, Other
Fireplace true
Appliance Bar Fridge, Built-In Oven, Convection Oven, Cooktop, Dishwasher, Disposal, Dryer, Exhaust Fan, Gas Water Heater, Microwave, Range, Range Hood, Refrigerator, Washer, Water Softener, Wine Refrigerator
Laundry Inside, Laundry Room
Exterior
Exterior Feature Sidewalk, Sliding Doors
Parking Features Circular Driveway, Garage Door Opener, Parking Pad
Garage Spaces 3.0
Pool Heated, Indoor, Screen Enclosure
Community Features Deed Restrictions, Fishing, Park, Playground
Utilities Available BB/HS Internet Available, Cable Available, Electricity Connected, Natural Gas Connected, Public, Sewer Connected, Sprinkler Well, Street Lights
Amenities Available Park, Playground
Waterfront Description Lake
View Y/N 1
Water Access 1
Water Access Desc Lake
View Water
Roof Type Shingle
Attached Garage true
Garage true
Private Pool Yes
Building
Lot Description In County, Oversized Lot, Sidewalk, Street Dead-End, Paved
Entry Level Two
Foundation Slab
Lot Size Range 1/2 Acre to 1 Acre
Builder Name Kellogg Home
Sewer Public Sewer
Water Canal/Lake For Irrigation, Public
Architectural Style Colonial
Structure Type Block,Stucco,Wood Frame
New Construction false
Construction Status Appraisal,Financing,Inspections,No Contingency
Others
Pets Allowed Yes
Senior Community No
Ownership Fee Simple
Monthly Total Fees $100
Acceptable Financing Cash, Conventional
Membership Fee Required Required
Listing Terms Cash, Conventional
Special Listing Condition None
Read Less Info
Want to know what your home might be worth? Contact us for a FREE valuation!

Our team is ready to help you sell your home for the highest possible price ASAP

© 2024 My Florida Regional MLS DBA Stellar MLS. All Rights Reserved.
Bought with BETTER HOMES AND GARDENS REAL ESTATE ELLIE & ASSOC
GET MORE INFORMATION

REALTORS®






