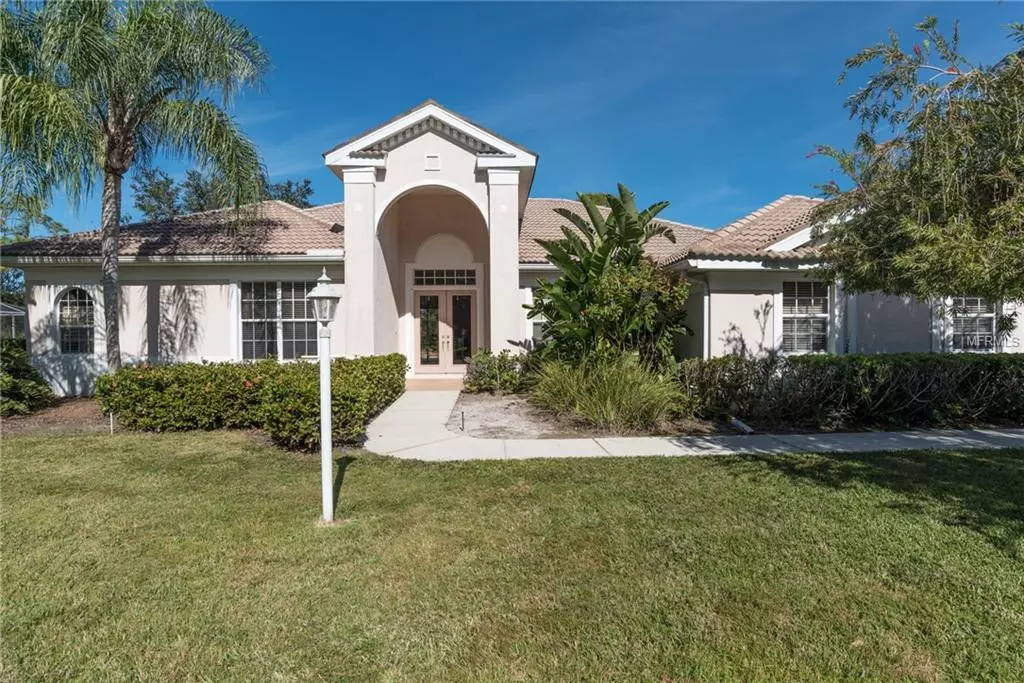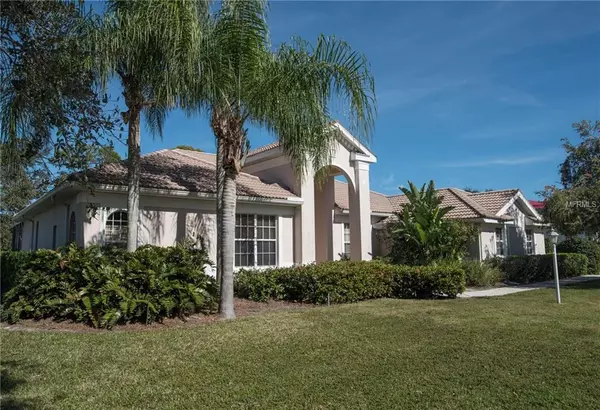$445,000
$475,000
6.3%For more information regarding the value of a property, please contact us for a free consultation.
4 Beds
3 Baths
3,521 SqFt
SOLD DATE : 05/15/2019
Key Details
Sold Price $445,000
Property Type Single Family Home
Sub Type Single Family Residence
Listing Status Sold
Purchase Type For Sale
Square Footage 3,521 sqft
Price per Sqft $126
Subdivision Misty Creek
MLS Listing ID A4425626
Sold Date 05/15/19
Bedrooms 4
Full Baths 3
Construction Status Inspections
HOA Fees $132/ann
HOA Y/N Yes
Year Built 1999
Annual Tax Amount $5,894
Lot Size 0.490 Acres
Acres 0.49
Lot Dimensions 141x150
Property Description
Beautiful panoramic views of the Long Lake provide privacy and tranquility from this executive custom home. A true 4 bedroom, 3 full baths plus a huge bonus room with spectacular lake views and an office/den. Formal dining room with tray ceiling and formal living room with sliding glass doors that open to the expansive lanai. Two areas of patio to entertain or just soak up the sun in your own piece of paradise. Generous master suite with his and her closets, walk-in shower and soaking tub. Spacious kitchen, large breakfast bar and cozy breakfast nook open to family room with beautiful lake and pool views. 3-car side garage, quiet cul-de-sac location within gated community providing 24/7 security. Golf membership is not mandatory. Six months free golf membership upon closing. Conveniently located to excellent schools, shopping, and minutes to Siesta Key Beach! This location in Misty Creek is spectacular!
Location
State FL
County Sarasota
Community Misty Creek
Zoning RE1
Rooms
Other Rooms Bonus Room, Den/Library/Office, Family Room, Formal Dining Room Separate, Formal Living Room Separate
Interior
Interior Features Ceiling Fans(s), High Ceilings, Kitchen/Family Room Combo, Open Floorplan, Split Bedroom, Tray Ceiling(s), Walk-In Closet(s)
Heating Central, Electric
Cooling Central Air, Zoned
Flooring Carpet, Tile, Wood
Furnishings Unfurnished
Fireplace false
Appliance Built-In Oven, Dishwasher, Disposal, Electric Water Heater, Microwave, Range
Laundry Inside
Exterior
Exterior Feature Irrigation System, Sidewalk, Sliding Doors
Parking Features Garage Faces Side
Garage Spaces 3.0
Pool Heated, In Ground, Screen Enclosure
Community Features Deed Restrictions, Gated, Golf Carts OK, Golf, Sidewalks, Tennis Courts
Utilities Available BB/HS Internet Available, Electricity Connected, Sewer Connected
Waterfront Description Lake
View Y/N 1
Water Access 1
Water Access Desc Lake
View Water
Roof Type Tile
Porch Screened
Attached Garage true
Garage true
Private Pool Yes
Building
Lot Description Level
Entry Level One
Foundation Slab
Lot Size Range 1/4 Acre to 21779 Sq. Ft.
Sewer Public Sewer
Water Public
Architectural Style Custom
Structure Type Block,Stucco
New Construction false
Construction Status Inspections
Schools
Elementary Schools Lakeview Elementary
Middle Schools Sarasota Middle
High Schools Riverview High
Others
Pets Allowed Yes
HOA Fee Include Private Road,Security
Senior Community No
Ownership Fee Simple
Acceptable Financing Cash, Conventional
Membership Fee Required Required
Listing Terms Cash, Conventional
Special Listing Condition None
Read Less Info
Want to know what your home might be worth? Contact us for a FREE valuation!

Our team is ready to help you sell your home for the highest possible price ASAP

© 2024 My Florida Regional MLS DBA Stellar MLS. All Rights Reserved.
Bought with DALTON WADE INC
GET MORE INFORMATION

REALTORS®






