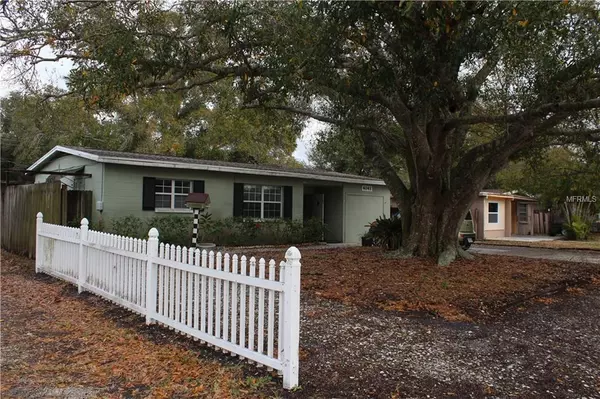$135,000
$121,500
11.1%For more information regarding the value of a property, please contact us for a free consultation.
3 Beds
2 Baths
1,343 SqFt
SOLD DATE : 02/15/2019
Key Details
Sold Price $135,000
Property Type Single Family Home
Sub Type Single Family Residence
Listing Status Sold
Purchase Type For Sale
Square Footage 1,343 sqft
Price per Sqft $100
Subdivision Southridge
MLS Listing ID A4425319
Sold Date 02/15/19
Bedrooms 3
Full Baths 2
Construction Status No Contingency
HOA Y/N No
Year Built 1960
Annual Tax Amount $1,945
Lot Size 7,405 Sqft
Acres 0.17
Property Description
No Restrictions, park your boat, your camper, large backyard. The Garage door is still in tact, tenant decided to make a room, but it isn't one it is a garage. The updating is underway, rather the repairs from a tenant the master bedroom is in the back of the home, with two closets and it's own bathroom and access to the back room and laundry room. The other two bedrooms are on the other side of the house and have been repainted. The l ving room is in the front and has an opening to the kitchen. This home is really asking for you to bring your creativity. Imagine fixing it to your taste and then being able to enjoy the outdoors in your secluded backyard. The neighborhood is right off of Bea Ridge so you are moments from downtown Sarasota, the beaches of Siesta Key. Want a house to come down for the winter, this is perfect. As the decorating continues the price will rise, so get it now while you can make it your own. Don't miss this jewel.Highest and best 5 pm Monday 1/28/2019
Location
State FL
County Sarasota
Community Southridge
Zoning RSF3
Interior
Interior Features Ceiling Fans(s), Split Bedroom
Heating Central, Electric
Cooling Central Air
Flooring Concrete, Tile
Fireplace false
Appliance Dishwasher, Range, Refrigerator
Laundry Inside, Laundry Room
Exterior
Exterior Feature Fence
Garage Spaces 1.0
Utilities Available BB/HS Internet Available, Electricity Connected, Phone Available, Public, Sewer Connected
Roof Type Shingle
Porch Rear Porch, Screened
Attached Garage true
Garage true
Private Pool No
Building
Lot Description In County, Oversized Lot, Paved, Unincorporated
Foundation Slab
Lot Size Range Up to 10,889 Sq. Ft.
Sewer Public Sewer
Water Public
Architectural Style Bungalow
Structure Type Wood Frame
New Construction false
Construction Status No Contingency
Others
Senior Community No
Ownership Fee Simple
Acceptable Financing Cash
Listing Terms Cash
Special Listing Condition None
Read Less Info
Want to know what your home might be worth? Contact us for a FREE valuation!

Our team is ready to help you sell your home for the highest possible price ASAP

© 2024 My Florida Regional MLS DBA Stellar MLS. All Rights Reserved.
Bought with RE/MAX ALLIANCE GROUP
GET MORE INFORMATION

REALTORS®






