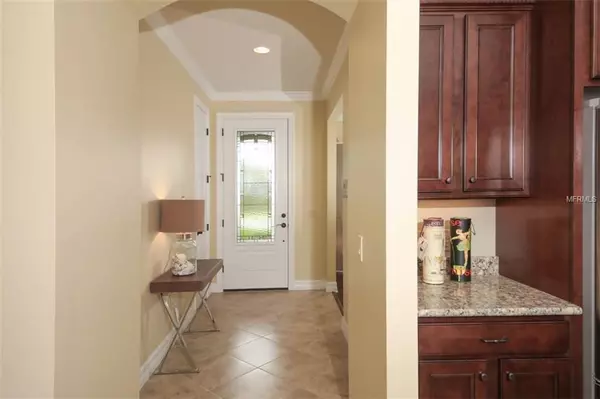$515,000
$540,000
4.6%For more information regarding the value of a property, please contact us for a free consultation.
3 Beds
2 Baths
2,144 SqFt
SOLD DATE : 08/19/2019
Key Details
Sold Price $515,000
Property Type Single Family Home
Sub Type Single Family Residence
Listing Status Sold
Purchase Type For Sale
Square Footage 2,144 sqft
Price per Sqft $240
Subdivision Sandhill Preserve
MLS Listing ID A4424682
Sold Date 08/19/19
Bedrooms 3
Full Baths 2
HOA Fees $341/qua
HOA Y/N Yes
Year Built 2015
Annual Tax Amount $4,132
Lot Size 7,840 Sqft
Acres 0.18
Property Description
Live in the heart of Palmer Ranch, in one of its newest gated communities Sandhill Preserve. Why wait for new construction, when you can move right in and start enjoying the Florida lifestyle in this model-like residence. Perfectly positioned to take advantage of the tranquil lake and preserve views, this residence features three bedrooms, two bathrooms, a den/flex room with just over 2,100 square feet of living space that is functionally designed with a great room floor plan, expansive kitchen, high ceilings, crown molding, with banks of high impact glass windows and doors to create a light and spacious feel throughout. The kitchen and adjacent butler’s pantry feature rich wood cabinetry, bullnose granite countertops, stainless-steel appliances including natural gas cooktop, walk-in pantry and large rectangular island with seating. The master suite includes a custom organized walk-in closet, extra-long vanity cabinet with dual sinks, shower and water closet with commode. Sandhill Preserve features a resort-style pool and spa, fitness center, two tennis courts, fire pit, outdoor barefoot bar and event lawn, grilling area, and clubhouse with catering kitchen and activity room. The close proximity to some of the area’s best public schools, the Legacy Bike Trail, shopping, dining, Siesta Key beach, as well as quick access to i-75 make this a near perfect location.
Location
State FL
County Sarasota
Community Sandhill Preserve
Zoning RSF2
Rooms
Other Rooms Den/Library/Office, Formal Dining Room Separate, Great Room, Inside Utility
Interior
Interior Features Built-in Features, Ceiling Fans(s), Coffered Ceiling(s), Crown Molding, Eat-in Kitchen, Open Floorplan, Solid Wood Cabinets, Stone Counters, Walk-In Closet(s), Window Treatments
Heating Central, Electric, Natural Gas
Cooling Central Air
Flooring Carpet, Ceramic Tile, Hardwood
Fireplace false
Appliance Built-In Oven, Convection Oven, Cooktop, Dishwasher, Dryer, Gas Water Heater, Microwave, Refrigerator, Washer, Wine Refrigerator
Exterior
Exterior Feature Irrigation System, Rain Gutters, Sliding Doors
Parking Features Garage Door Opener, Oversized
Garage Spaces 2.0
Community Features Association Recreation - Owned, Buyer Approval Required, Deed Restrictions, Fitness Center, Gated, Irrigation-Reclaimed Water, Pool, Tennis Courts
Utilities Available Cable Connected, Electricity Connected, Public, Street Lights, Underground Utilities
Amenities Available Fitness Center, Gated, Maintenance, Recreation Facilities, Security, Spa/Hot Tub, Tennis Court(s)
Waterfront Description Lake
View Y/N 1
Water Access 1
Water Access Desc Lake
View Trees/Woods, Water
Roof Type Tile
Porch Covered, Deck, Patio, Porch, Screened
Attached Garage true
Garage true
Private Pool No
Building
Lot Description In County, Level, Private
Entry Level One
Foundation Slab
Lot Size Range Up to 10,889 Sq. Ft.
Builder Name DiVosta/Pulte
Sewer Public Sewer
Water Public
Architectural Style Custom
Structure Type Block,Stucco
New Construction false
Schools
Elementary Schools Ashton Elementary
Middle Schools Sarasota Middle
High Schools Riverview High
Others
Pets Allowed Breed Restrictions, Yes
HOA Fee Include 24-Hour Guard,Pool,Escrow Reserves Fund,Maintenance Grounds,Management,Private Road,Recreational Facilities,Security
Senior Community No
Pet Size Extra Large (101+ Lbs.)
Ownership Fee Simple
Acceptable Financing Cash, Conventional
Membership Fee Required Required
Listing Terms Cash, Conventional
Special Listing Condition None
Read Less Info
Want to know what your home might be worth? Contact us for a FREE valuation!

Our team is ready to help you sell your home for the highest possible price ASAP

© 2024 My Florida Regional MLS DBA Stellar MLS. All Rights Reserved.
Bought with MICHAEL SAUNDERS & COMPANY
GET MORE INFORMATION

REALTORS®






