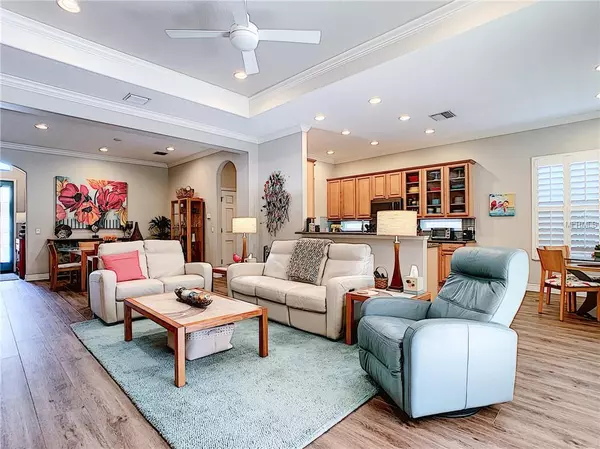$395,000
$400,000
1.3%For more information regarding the value of a property, please contact us for a free consultation.
2 Beds
2 Baths
2,021 SqFt
SOLD DATE : 03/18/2019
Key Details
Sold Price $395,000
Property Type Single Family Home
Sub Type Single Family Residence
Listing Status Sold
Purchase Type For Sale
Square Footage 2,021 sqft
Price per Sqft $195
Subdivision Palma Sola Trace
MLS Listing ID A4424998
Sold Date 03/18/19
Bedrooms 2
Full Baths 2
Construction Status Inspections,Other Contract Contingencies
HOA Fees $232/qua
HOA Y/N Yes
Year Built 2009
Annual Tax Amount $5,651
Lot Size 6,969 Sqft
Acres 0.16
Property Description
Driving into Palma Sola Trace, you are instantly attracted to the well landscaped and maintained community that owners are proud to call home. And when you enter the nicest home in the community, you know it instantly. This contemporary updated home feels like new. The list of improvements is extensive and includes flooring, appliances, A/C, lighting, hurricane rated windows, entry door, and paint just to name a few. This Taylor Morrison home has a layout that is bright and open. Windows above the counters and below the cabinets let in plenty of natural light, and the new triple hurricane sliders that open onto the Lanai invite the outside in. Crown molding in the coffered ceilings add detail to this meticulously maintained home. Even the garage, with it’s overhead storage and cabinetry is well designed. This is an exquisite home that any discerning buyer would love. This one goes on your “must see” list!
Location
State FL
County Manatee
Community Palma Sola Trace
Zoning PDP
Rooms
Other Rooms Breakfast Room Separate, Den/Library/Office, Formal Dining Room Separate, Great Room
Interior
Interior Features Ceiling Fans(s), Central Vaccum, Coffered Ceiling(s), Crown Molding, Dry Bar, Open Floorplan, Pest Guard System, Solid Surface Counters, Solid Wood Cabinets, Tray Ceiling(s), Walk-In Closet(s)
Heating Heat Pump
Cooling Central Air
Flooring Carpet, Vinyl
Furnishings Unfurnished
Fireplace false
Appliance Dishwasher, Disposal, Electric Water Heater, Microwave, Range, Refrigerator, Water Softener
Laundry Inside
Exterior
Exterior Feature Irrigation System, Sprinkler Metered
Garage Spaces 2.0
Community Features Irrigation-Reclaimed Water, Pool, Sidewalks
Utilities Available BB/HS Internet Available, Cable Available, Cable Connected, Electricity Connected, Sprinkler Meter, Underground Utilities
Amenities Available Clubhouse, Fitness Center, Maintenance, Playground, Pool
View Trees/Woods
Roof Type Shingle
Porch Covered, Screened
Attached Garage true
Garage true
Private Pool No
Building
Lot Description Paved
Story 1
Entry Level One
Foundation Slab
Lot Size Range Up to 10,889 Sq. Ft.
Builder Name Taylor Morrison
Sewer Public Sewer
Water Public
Architectural Style Ranch
Structure Type Block,Stucco
New Construction false
Construction Status Inspections,Other Contract Contingencies
Others
Pets Allowed Yes
HOA Fee Include Cable TV,Common Area Taxes,Pool,Maintenance Grounds,Management,Recreational Facilities
Senior Community No
Ownership Fee Simple
Membership Fee Required Required
Special Listing Condition None
Read Less Info
Want to know what your home might be worth? Contact us for a FREE valuation!

Our team is ready to help you sell your home for the highest possible price ASAP

© 2024 My Florida Regional MLS DBA Stellar MLS. All Rights Reserved.
Bought with MICHAEL SAUNDERS & COMPANY
GET MORE INFORMATION

REALTORS®






