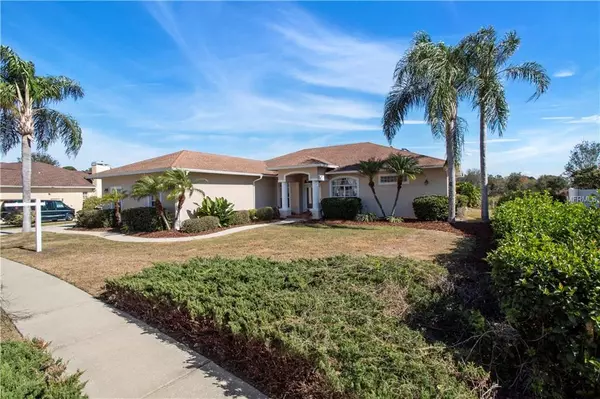$289,900
$289,900
For more information regarding the value of a property, please contact us for a free consultation.
3 Beds
3 Baths
2,417 SqFt
SOLD DATE : 04/12/2019
Key Details
Sold Price $289,900
Property Type Single Family Home
Sub Type Single Family Residence
Listing Status Sold
Purchase Type For Sale
Square Footage 2,417 sqft
Price per Sqft $119
Subdivision Yorkshire
MLS Listing ID L4905743
Sold Date 04/12/19
Bedrooms 3
Full Baths 3
Construction Status Appraisal,Financing,Inspections
HOA Fees $16/ann
HOA Y/N Yes
Year Built 2003
Annual Tax Amount $2,626
Lot Size 1.550 Acres
Acres 1.55
Property Description
Looking for a stunning home with plenty of room to stretch out? This 3 bedroom, 3 bath, 4 car garage custom build in the Yorkshire subdivision of Sherwood Forest in North Lakeland could be the perfect fit. The home has a separate living room, dining room and office/den along with a bonus room. This property backs up to a peaceful conservation area which you can see from the pool in your screened lanai. This lanai is also plumbed and has 110/ 220 electric, perfectly prepped for an outdoor kitchen. Fantastic beveled leaded glass front doors lead into a large tiled foyer. You’ll love the high ceilings throughout the house that give an airy and light feeling, highlighted in areas of the home with additional tray ceilings. French doors open from the foyer to the formal dining room and study. The gorgeous custom cook’s kitchen features 42-inch solid maple cabinets with granite counter tops, stainless steel appliances, a gas stove, under cabinet lighting, a walk-in pantry, prep sink, and disposal! There is an eat-in nook and breakfast bar for casual dining or entertaining. The master suite has a large en suite bath with solid cabinetry, double vanities, a large tiled walk-in shower, and separate walk-in in closets. You can watch the wildlife from the lanai and your private backyard.
Location
State FL
County Polk
Community Yorkshire
Zoning R
Rooms
Other Rooms Formal Dining Room Separate, Great Room, Inside Utility, Storage Rooms
Interior
Interior Features Ceiling Fans(s), Eat-in Kitchen, High Ceilings, Solid Wood Cabinets, Split Bedroom, Stone Counters, Tray Ceiling(s), Walk-In Closet(s)
Heating Central
Cooling Central Air
Flooring Carpet, Ceramic Tile, Wood
Fireplace false
Appliance Convection Oven, Dishwasher, Disposal, Electric Water Heater, Exhaust Fan, Microwave, Range Hood, Refrigerator
Laundry Inside
Exterior
Exterior Feature French Doors
Parking Features Garage Door Opener, Parking Pad, Workshop in Garage
Garage Spaces 4.0
Pool Auto Cleaner, Child Safety Fence, Heated, Indoor, Screen Enclosure, Solar Heat
Utilities Available Cable Available, Cable Connected, Electricity Connected, Fire Hydrant, Street Lights
Roof Type Shingle
Attached Garage true
Garage true
Private Pool Yes
Building
Lot Description Conservation Area, In County, Oversized Lot, Paved
Foundation Slab
Lot Size Range One + to Two Acres
Sewer Septic Tank
Water Public
Structure Type Block,Stucco
New Construction false
Construction Status Appraisal,Financing,Inspections
Schools
High Schools Lake Gibson High
Others
Pets Allowed Yes
Senior Community No
Ownership Fee Simple
Acceptable Financing Cash, Conventional, FHA, USDA Loan, VA Loan
Membership Fee Required Required
Listing Terms Cash, Conventional, FHA, USDA Loan, VA Loan
Special Listing Condition None
Read Less Info
Want to know what your home might be worth? Contact us for a FREE valuation!

Our team is ready to help you sell your home for the highest possible price ASAP

© 2024 My Florida Regional MLS DBA Stellar MLS. All Rights Reserved.
Bought with KELLER WILLIAMS REALTY
GET MORE INFORMATION

REALTORS®






