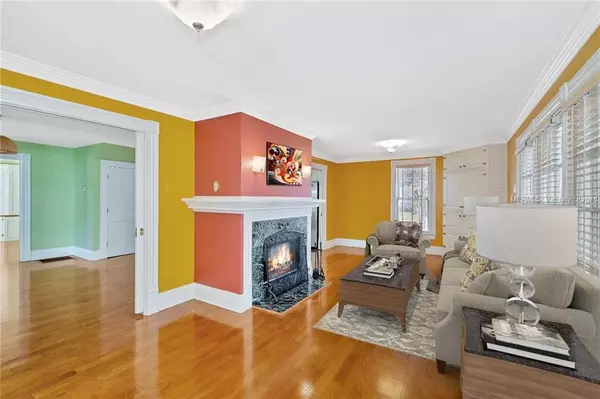$539,900
$549,000
1.7%For more information regarding the value of a property, please contact us for a free consultation.
4 Beds
3 Baths
2,504 SqFt
SOLD DATE : 06/07/2019
Key Details
Sold Price $539,900
Property Type Single Family Home
Sub Type Single Family Residence
Listing Status Sold
Purchase Type For Sale
Square Footage 2,504 sqft
Price per Sqft $215
Subdivision Lake Eola Heights
MLS Listing ID O5754577
Sold Date 06/07/19
Bedrooms 4
Full Baths 2
Half Baths 1
Construction Status Appraisal,Financing,Inspections
HOA Y/N No
Year Built 1913
Annual Tax Amount $4,628
Lot Size 6,098 Sqft
Acres 0.14
Lot Dimensions 96x64
Property Description
ONE OR MORE PHOTO(S) HAS BEEN VIRTUALLY STAGED. In the heart of Downtown Orlando you will find a distinguished home located in Lake Eola Heights…..One of Orlando’s Oldest and most Architecturally diverse neighborhoods. Built as a French Orphanage in 1913 this home’s Architectural and Historic significance places it on the National Historical Register. Charming from the moment you arrive with an inviting Front Porch that leads you into the Main House. Featuring 4 Bedrooms, 2.5 Baths an Open Kitchen Concept, Living Room with a Wood Burning Fireplace, Dining Room, Office, Reading Room/Flex Space, Laundry Room and Spacious Upstairs Landing. All Bedrooms are located Upstairs and Ample in Size. The Master Retreat includes a Sitting Nook and Balcony that overlooks the City Beautiful. Wood Flooring, Extensive Mill-Work, Custom Built-In Cabinetry, Stainless Steel Appliances and Quality Craftsmanship are present throughout the home. The Over-sized 2-car garage has a Quaint 1 bedroom 1 bathroom Apartment with a Private Entry. This cozy 528 Square Foot Apartment is not included in the Main house Square Footage. Equipped with a Full Kitchen, Stacked Washer and Dryer, Living Area and Breakfast Nook it is an ideal income opportunity for the future owner. If long walks around Lake Eola, Quality Time in the Park and the Sunday Farmer’s Market sound enticing then Boutique Shopping, Local Dining Venues, Coffee Houses and the Downtown Lifestyle make this home Urban Living at its best!
Location
State FL
County Orange
Community Lake Eola Heights
Zoning PD/HP
Rooms
Other Rooms Attic, Den/Library/Office, Formal Dining Room Separate, Formal Living Room Separate, Inside Utility
Interior
Interior Features Built-in Features, Ceiling Fans(s), Crown Molding, Eat-in Kitchen, Walk-In Closet(s)
Heating Central, Electric, Natural Gas
Cooling Central Air
Flooring Carpet, Ceramic Tile, Wood
Fireplaces Type Living Room, Wood Burning
Furnishings Unfurnished
Fireplace true
Appliance Dishwasher, Disposal, Dryer, Gas Water Heater, Microwave, Range, Refrigerator, Washer
Laundry Inside, Laundry Room
Exterior
Exterior Feature Balcony, French Doors, Irrigation System, Sidewalk
Parking Features Driveway, Garage Door Opener
Garage Spaces 2.0
Utilities Available BB/HS Internet Available, Cable Available, Electricity Connected, Natural Gas Connected, Public, Sewer Available, Sewer Connected, Street Lights
Roof Type Metal
Porch Covered, Deck, Front Porch, Patio, Porch, Rear Porch, Screened
Attached Garage false
Garage true
Private Pool No
Building
Lot Description Corner Lot, Historic District, City Limits, Level, Near Public Transit, Sidewalk, Street Brick, Paved
Story 2
Entry Level Two
Foundation Crawlspace
Lot Size Range Up to 10,889 Sq. Ft.
Sewer Public Sewer
Water Public
Architectural Style Historical
Structure Type Siding,Wood Frame
New Construction false
Construction Status Appraisal,Financing,Inspections
Schools
Elementary Schools Lake Como Elem
High Schools Edgewater High
Others
Pets Allowed Yes
Senior Community No
Ownership Fee Simple
Acceptable Financing Cash, Conventional, FHA, VA Loan
Membership Fee Required None
Listing Terms Cash, Conventional, FHA, VA Loan
Special Listing Condition None
Read Less Info
Want to know what your home might be worth? Contact us for a FREE valuation!

Our team is ready to help you sell your home for the highest possible price ASAP

© 2024 My Florida Regional MLS DBA Stellar MLS. All Rights Reserved.
Bought with PREMIER SOTHEBYS INT'L REALTY
GET MORE INFORMATION

REALTORS®






