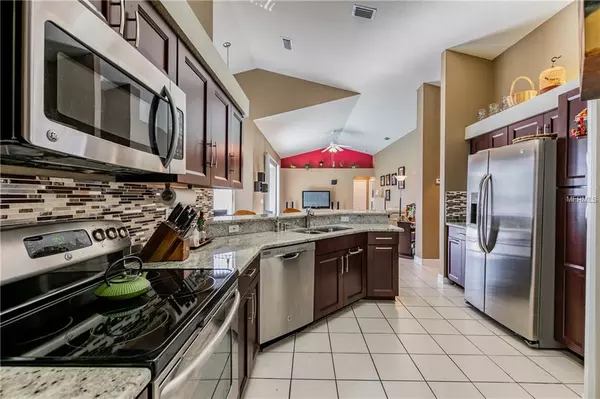$300,000
$300,000
For more information regarding the value of a property, please contact us for a free consultation.
4 Beds
3 Baths
2,014 SqFt
SOLD DATE : 03/21/2019
Key Details
Sold Price $300,000
Property Type Single Family Home
Sub Type Single Family Residence
Listing Status Sold
Purchase Type For Sale
Square Footage 2,014 sqft
Price per Sqft $148
Subdivision Cross Creek Ph 01
MLS Listing ID T3153590
Sold Date 03/21/19
Bedrooms 4
Full Baths 3
Construction Status Appraisal,Financing,Inspections
HOA Fees $28/qua
HOA Y/N Yes
Year Built 1995
Annual Tax Amount $2,616
Lot Size 7,405 Sqft
Acres 0.17
Property Description
Welcome to your new home! This beautiful 4 Bed 3 Bath open-floorplan home boasts a sparkling in-ground POOL with a newly re-screened lanai and fully FENCED yard. The two car garage allows for lots of extra storage. The multitude of upgraded features include New Roof in 2016, Kitchen remodel with stainless steel appliances in 2016, Both Bathrooms remodeled in 2016, New tile in the Bedrooms in 2017, Pool enclosure re-screened in 2017, Master bathroom remodeled in 2018, Exterior repainted in 2018. This home is immaculate and well cared for. With a prime location in the heart of New Tampa you will have easy access to everything you need. It is close to shopping, fine dining and only minutes from Wiregrass Mall, I-75 and the new Tampa Premium Outlets. Don’t miss out on this amazing opportunity! Call today to schedule your private showing.
Location
State FL
County Hillsborough
Community Cross Creek Ph 01
Zoning PD
Interior
Interior Features Ceiling Fans(s), Eat-in Kitchen, High Ceilings, Kitchen/Family Room Combo, Open Floorplan, Split Bedroom, Walk-In Closet(s)
Heating Central
Cooling Central Air
Flooring Ceramic Tile
Fireplace false
Appliance Dishwasher, Dryer, Microwave, Range, Refrigerator, Washer
Exterior
Exterior Feature Fence
Garage Spaces 2.0
Pool In Ground, Screen Enclosure
Community Features Deed Restrictions
Utilities Available BB/HS Internet Available
Roof Type Shingle
Attached Garage true
Garage true
Private Pool Yes
Building
Foundation Slab
Lot Size Range Up to 10,889 Sq. Ft.
Sewer Public Sewer
Water Public
Structure Type Block
New Construction false
Construction Status Appraisal,Financing,Inspections
Others
Pets Allowed Yes
HOA Fee Include Maintenance Grounds
Senior Community No
Ownership Fee Simple
Acceptable Financing Cash, Conventional, FHA, VA Loan
Membership Fee Required Required
Listing Terms Cash, Conventional, FHA, VA Loan
Special Listing Condition None
Read Less Info
Want to know what your home might be worth? Contact us for a FREE valuation!

Our team is ready to help you sell your home for the highest possible price ASAP

© 2024 My Florida Regional MLS DBA Stellar MLS. All Rights Reserved.
Bought with KELLER WILLIAMS REALTY
GET MORE INFORMATION

REALTORS®






