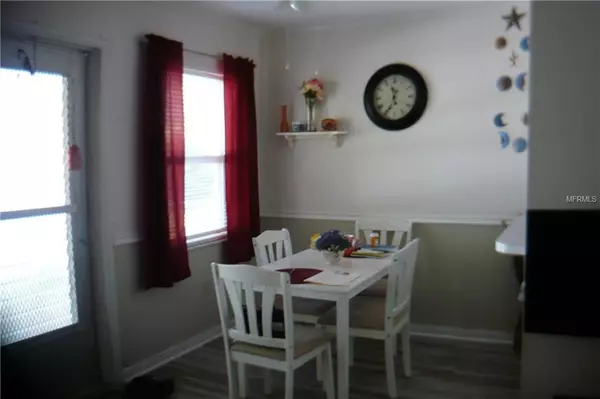$42,500
$52,000
18.3%For more information regarding the value of a property, please contact us for a free consultation.
1 Bed
1 Bath
585 SqFt
SOLD DATE : 02/28/2019
Key Details
Sold Price $42,500
Property Type Condo
Sub Type Condominium
Listing Status Sold
Purchase Type For Sale
Square Footage 585 sqft
Price per Sqft $72
Subdivision Town Apts Condo
MLS Listing ID U8031342
Sold Date 02/28/19
Bedrooms 1
Full Baths 1
Construction Status Pending 3rd Party Appro
HOA Y/N No
Year Built 1967
Annual Tax Amount $533
Lot Size 1.410 Acres
Acres 1.41
Property Description
St. Pete's Best Kept Secret! 1BR/1Bth beautifully furnished 2nd fl condo in "Beta" Building. This place is really very very nice. Vinyl flooring throughout except for bathroom which is tiled. Crown molding, chair rail and ceiling fans in Living Room and Dining Room. Designer paint throughout. Beautifully remodeled fully-applianced Kitchen (1 year old) with tile backsplash; Master bedroom with ceiling fan, double closets and walk-in closet. Florida room with wall AC and ceiling fan. Front entry has beautiful gardens for your relaxing enjoyment. Monthly maintenance of $234.02 includes gas, water & sewer, cable, trash removal, exterior maintenance, insurance, security, reserves & management. Extremely affordable living! This community has it all. Heated swimming pool, Recreation Center and Owners meeting room, shuffle board, weekly bingo, card games, Friendship Club and weekly dancing. Holiday dinners with entertainment. Very well maintained community. No leasing; no pets. 55+
Location
State FL
County Pinellas
Community Town Apts Condo
Direction N
Rooms
Other Rooms Florida Room
Interior
Interior Features Ceiling Fans(s), Crown Molding, Living Room/Dining Room Combo, Window Treatments
Heating Central, Electric, Natural Gas
Cooling Central Air
Flooring Ceramic Tile, Vinyl
Furnishings Furnished
Fireplace false
Appliance Microwave, Range, Refrigerator
Exterior
Exterior Feature Lighting, Sidewalk
Parking Features Assigned, Guest
Pool Heated
Community Features Association Recreation - Owned, Sidewalks, Wheelchair Access
Utilities Available Cable Connected, Electricity Connected, Natural Gas Connected, Sewer Connected, Street Lights
Amenities Available Maintenance, Security, Shuffleboard Court
View Garden
Roof Type Shingle
Garage false
Private Pool No
Building
Story 2
Entry Level One
Foundation Slab
Lot Size Range Up to 10,889 Sq. Ft.
Sewer Public Sewer
Water Public
Structure Type Block
New Construction false
Construction Status Pending 3rd Party Appro
Schools
Elementary Schools John M Sexton Elementary-Pn
Middle Schools Meadowlawn Middle-Pn
High Schools Northeast High-Pn
Others
Pets Allowed No
HOA Fee Include Escrow Reserves Fund,Gas,Insurance,Maintenance Structure,Maintenance Grounds,Maintenance,Management,Pest Control,Pool,Security,Sewer,Trash,Water
Senior Community Yes
Ownership Fee Simple
Acceptable Financing Cash, Conventional
Membership Fee Required Required
Listing Terms Cash, Conventional
Special Listing Condition None
Read Less Info
Want to know what your home might be worth? Contact us for a FREE valuation!

Our team is ready to help you sell your home for the highest possible price ASAP

© 2024 My Florida Regional MLS DBA Stellar MLS. All Rights Reserved.
Bought with CHARLES RUTENBERG REALTY INC
GET MORE INFORMATION

REALTORS®






