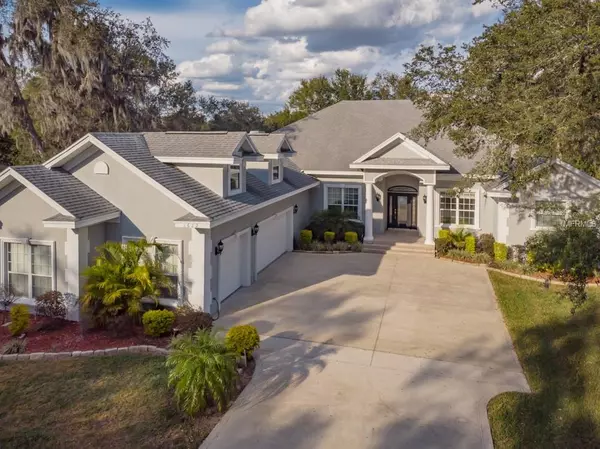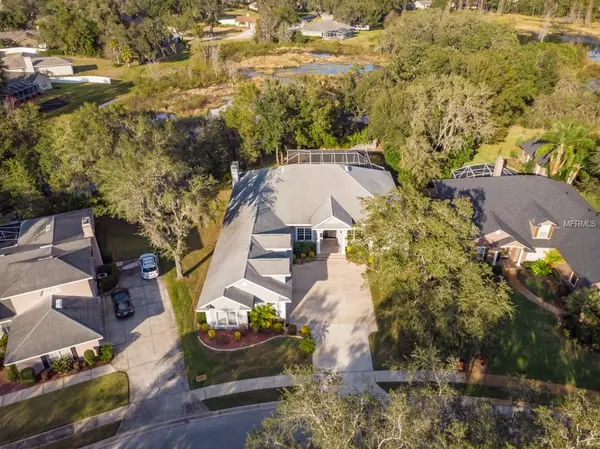$417,000
$409,000
2.0%For more information regarding the value of a property, please contact us for a free consultation.
4 Beds
5 Baths
3,700 SqFt
SOLD DATE : 05/30/2019
Key Details
Sold Price $417,000
Property Type Single Family Home
Sub Type Single Family Residence
Listing Status Sold
Purchase Type For Sale
Square Footage 3,700 sqft
Price per Sqft $112
Subdivision Yorkshire
MLS Listing ID L4905717
Sold Date 05/30/19
Bedrooms 4
Full Baths 4
Half Baths 1
Construction Status Financing,Inspections
HOA Fees $19/ann
HOA Y/N Yes
Year Built 2001
Annual Tax Amount $3,777
Lot Size 1.540 Acres
Acres 1.54
Lot Dimensions Irreg
Property Description
A must see. Updated executive pool home with 3700 sqft of living space originally built by Bill Branham. Home is situated on 1.54 acres backing up to a conservation area/pond. Each bedroom has its own en-suite bathroom. Kitchen has been tastefully updated with granite countertops. Kitchen comes complete with double oen/microwave, cook top and hood system. High ceilings throughout, open split plan with the 4th bedroom serving as an office or guest with access to full bath. Home includes double glazed windows, wood burning fireplace in family room, crown molding, 3 car over-sized garage. Large master bathroom with walk-in shower, jacuzzi garden tub and dual vanity. Bonus room is upstairs and has a multitude of uses: exercise room, media room, additional bedroom or playroom. Both AC systems replaced 3 years ago and long with new pool pump.
--
Location
State FL
County Polk
Community Yorkshire
Zoning RES
Rooms
Other Rooms Bonus Room, Den/Library/Office, Great Room, Loft, Storage Rooms
Interior
Interior Features Built-in Features, Ceiling Fans(s), Crown Molding, Open Floorplan, Solid Wood Cabinets, Split Bedroom, Tray Ceiling(s)
Heating Heat Pump
Cooling Central Air
Flooring Laminate, Tile
Fireplaces Type Wood Burning
Furnishings Unfurnished
Fireplace true
Appliance Built-In Oven, Convection Oven, Cooktop, Dishwasher, Exhaust Fan, Microwave
Exterior
Exterior Feature Irrigation System, Sidewalk
Parking Features Garage Door Opener
Garage Spaces 3.0
Pool Gunite, Heated, Screen Enclosure
Utilities Available Public
Waterfront Description Pond
View Y/N 1
Water Access 1
Water Access Desc Pond
View Trees/Woods, Water
Roof Type Shingle
Attached Garage true
Garage true
Private Pool Yes
Building
Lot Description In County
Entry Level One
Foundation Slab
Lot Size Range One + to Two Acres
Sewer Septic Tank
Water Public
Structure Type Stucco
New Construction false
Construction Status Financing,Inspections
Others
Pets Allowed Yes
Senior Community No
Ownership Fee Simple
Acceptable Financing Cash, Conventional, USDA Loan, VA Loan
Membership Fee Required Required
Listing Terms Cash, Conventional, USDA Loan, VA Loan
Special Listing Condition None
Read Less Info
Want to know what your home might be worth? Contact us for a FREE valuation!

Our team is ready to help you sell your home for the highest possible price ASAP

© 2024 My Florida Regional MLS DBA Stellar MLS. All Rights Reserved.
Bought with VOGEL REALTY SERVICES, INC.
GET MORE INFORMATION

REALTORS®






