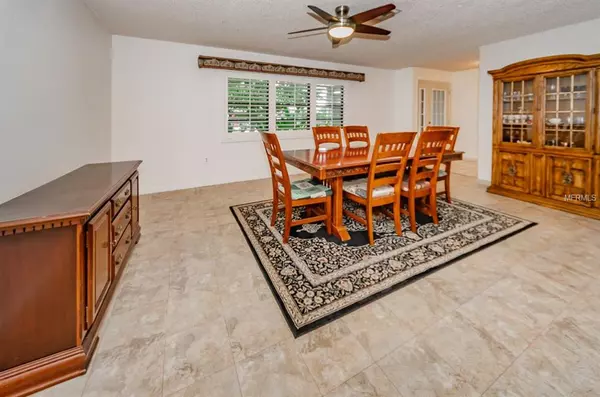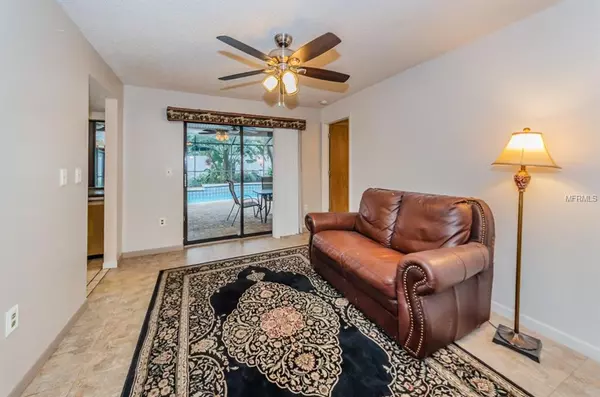$345,000
$350,000
1.4%For more information regarding the value of a property, please contact us for a free consultation.
3 Beds
2 Baths
2,031 SqFt
SOLD DATE : 02/25/2019
Key Details
Sold Price $345,000
Property Type Single Family Home
Sub Type Single Family Residence
Listing Status Sold
Purchase Type For Sale
Square Footage 2,031 sqft
Price per Sqft $169
Subdivision Wexford Leas
MLS Listing ID U8030860
Sold Date 02/25/19
Bedrooms 3
Full Baths 2
Construction Status Financing
HOA Fees $13/ann
HOA Y/N Yes
Year Built 1985
Annual Tax Amount $2,559
Lot Size 8,712 Sqft
Acres 0.2
Property Description
Come see this beautifully maintained home in Wexford West! This three bedroom, two bath pool home is nicely updated and boasts large rooms throughout! The family room has vaulted ceilings, a wood burning fireplace, sliding glass doors leading to the gorgeous pool area and flows into the updated kitchen with maple cabinetry, quartz silestone countertops. The dinette area is currently used as a home office niche with built-in desk/shelving (can easily be removed and returned to a spacious dinette). The living room/dining room combination is very large and is accented with plantation shutters. The master bedroom has a walk-in closet and a private bathroom with an updated shower stall and double sinks. The 2nd and 3rd bedrooms have beautiful hardwood flooring, plantation shutters and share an updated guest bathroom. This split-floorplan is very desirable! Step outside to the inviting pool area with a large covered patio, brick pavers and a recently resurfaced over-sized pool. This screened-in lanai is a great entertainment area with lots of privacy. Wexford West is a well maintained community with reclaimed water, a private park and is zoned for Palm Harbor University High School, Palm Harbor Middle and Ozona Elementary. Minutes to top rated beaches, the Pinellas Trail, retail stores and major medical facilities. Must see this one!
Location
State FL
County Pinellas
Community Wexford Leas
Zoning R-2
Rooms
Other Rooms Breakfast Room Separate, Family Room, Formal Dining Room Separate, Formal Living Room Separate, Inside Utility
Interior
Interior Features Cathedral Ceiling(s), Ceiling Fans(s), High Ceilings, Kitchen/Family Room Combo, Living Room/Dining Room Combo, Open Floorplan, Solid Wood Cabinets, Stone Counters, Vaulted Ceiling(s), Window Treatments
Heating Heat Pump
Cooling Central Air
Flooring Bamboo, Tile, Wood
Fireplaces Type Family Room, Wood Burning
Fireplace true
Appliance Dishwasher, Disposal, Dryer, Microwave, Range, Refrigerator, Washer
Laundry Laundry Room
Exterior
Exterior Feature Fence, Lighting, Rain Gutters, Sliding Doors
Garage Spaces 2.0
Pool In Ground
Utilities Available Public
Roof Type Shingle
Porch Covered, Patio, Screened
Attached Garage true
Garage true
Private Pool Yes
Building
Lot Description In County, Paved
Foundation Slab
Lot Size Range Up to 10,889 Sq. Ft.
Sewer Public Sewer
Water Public
Structure Type Block,Stucco
New Construction false
Construction Status Financing
Schools
Elementary Schools Ozona Elementary-Pn
Middle Schools Palm Harbor Middle-Pn
High Schools Palm Harbor Univ High-Pn
Others
Pets Allowed Yes
Senior Community No
Ownership Fee Simple
Acceptable Financing Cash, Conventional, FHA, VA Loan
Membership Fee Required Required
Listing Terms Cash, Conventional, FHA, VA Loan
Special Listing Condition None
Read Less Info
Want to know what your home might be worth? Contact us for a FREE valuation!

Our team is ready to help you sell your home for the highest possible price ASAP

© 2024 My Florida Regional MLS DBA Stellar MLS. All Rights Reserved.
Bought with BHHS FLORIDA PROPERTIES GROUP
GET MORE INFORMATION

REALTORS®






