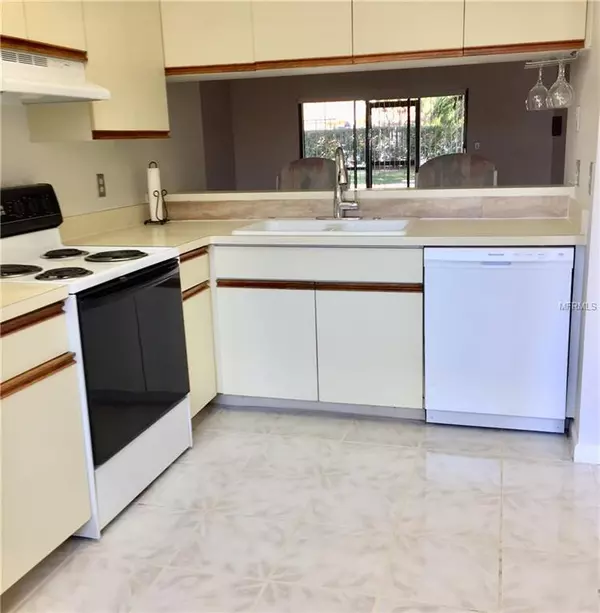$155,000
$164,900
6.0%For more information regarding the value of a property, please contact us for a free consultation.
2 Beds
2 Baths
1,216 SqFt
SOLD DATE : 02/27/2019
Key Details
Sold Price $155,000
Property Type Single Family Home
Sub Type Single Family Residence
Listing Status Sold
Purchase Type For Sale
Square Footage 1,216 sqft
Price per Sqft $127
Subdivision Whitney Lakes
MLS Listing ID U8031191
Sold Date 02/27/19
Bedrooms 2
Full Baths 2
Construction Status Inspections
HOA Fees $208/mo
HOA Y/N Yes
Year Built 1986
Annual Tax Amount $1,903
Lot Size 3,484 Sqft
Acres 0.08
Property Description
Very well-maintained 2/2 end unit with fireplace & covered parking directly across from the pool! Relax on your screened-in lanai while looking at the beautiful lakes on either side of the pool. If you are a dog owner, meet your neighbors while walking your dog!
Open floor plan and spacious kitchen lead to a great room with vaulted ceiling‘s. There’s also a fenced in courtyard that includes a large storage shed. Centrally located in the Deed restricted, well-maintained, community of Whitney Lakes – actively managed and operated by a professional management company and an active homeowners association.
Location
State FL
County Pinellas
Community Whitney Lakes
Interior
Interior Features Living Room/Dining Room Combo, Open Floorplan, Thermostat, Vaulted Ceiling(s), Walk-In Closet(s)
Heating Central, Electric, Heat Pump
Cooling Central Air
Flooring Carpet, Tile
Fireplaces Type Living Room, Wood Burning
Furnishings Unfurnished
Fireplace true
Appliance Dishwasher, Disposal, Dryer, Electric Water Heater, Range, Refrigerator, Washer
Laundry Inside
Exterior
Exterior Feature Irrigation System, Rain Gutters, Sliding Doors, Storage
Parking Features Covered, Guest, Tandem
Community Features Irrigation-Reclaimed Water, Pool
Utilities Available Cable Available, Electricity Connected, Public, Sewer Connected, Sprinkler Recycled, Street Lights, Underground Utilities, Water Available
Amenities Available Pool, Spa/Hot Tub
View Y/N 1
Water Access 1
Water Access Desc Lake
View Pool
Roof Type Shingle
Porch Rear Porch, Screened
Garage false
Private Pool No
Building
Lot Description In County, Near Golf Course, Near Public Transit, Paved, Private
Foundation Slab
Lot Size Range Up to 10,889 Sq. Ft.
Sewer Public Sewer
Water Canal/Lake For Irrigation, Public
Structure Type Block,Stucco
New Construction false
Construction Status Inspections
Schools
Elementary Schools Belcher Elementary-Pn
Middle Schools Oak Grove Middle-Pn
High Schools Pinellas Park High-Pn
Others
Pets Allowed Number Limit, Yes
HOA Fee Include Pool,Escrow Reserves Fund,Maintenance Grounds,Management,Pool,Private Road,Sewer,Trash,Water
Senior Community No
Pet Size Extra Large (101+ Lbs.)
Ownership Fee Simple
Acceptable Financing Cash, Conventional, Other
Membership Fee Required Required
Listing Terms Cash, Conventional, Other
Num of Pet 3
Special Listing Condition None
Read Less Info
Want to know what your home might be worth? Contact us for a FREE valuation!

Our team is ready to help you sell your home for the highest possible price ASAP

© 2024 My Florida Regional MLS DBA Stellar MLS. All Rights Reserved.
Bought with CHARLES RUTENBERG REALTY INC
GET MORE INFORMATION

REALTORS®






