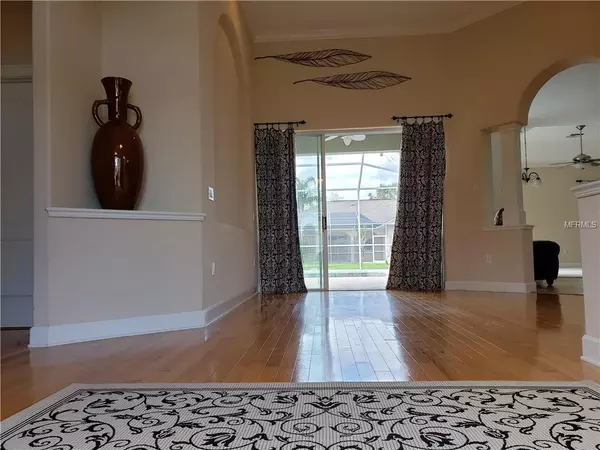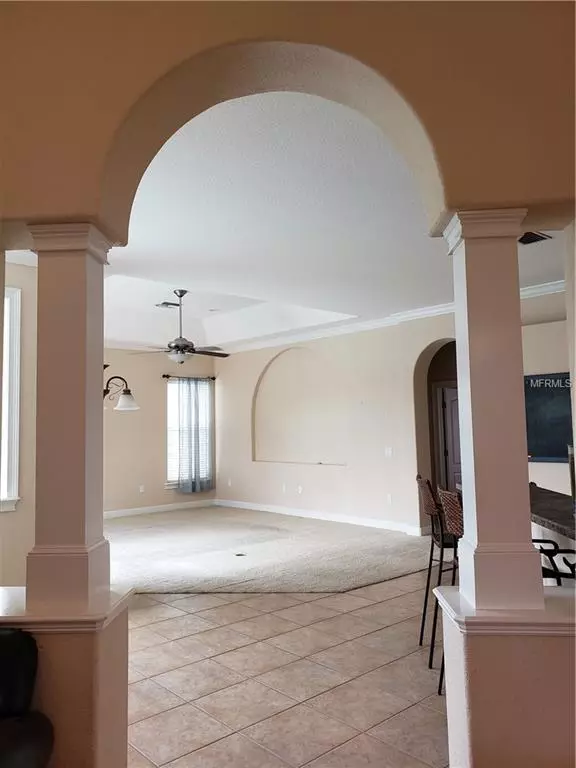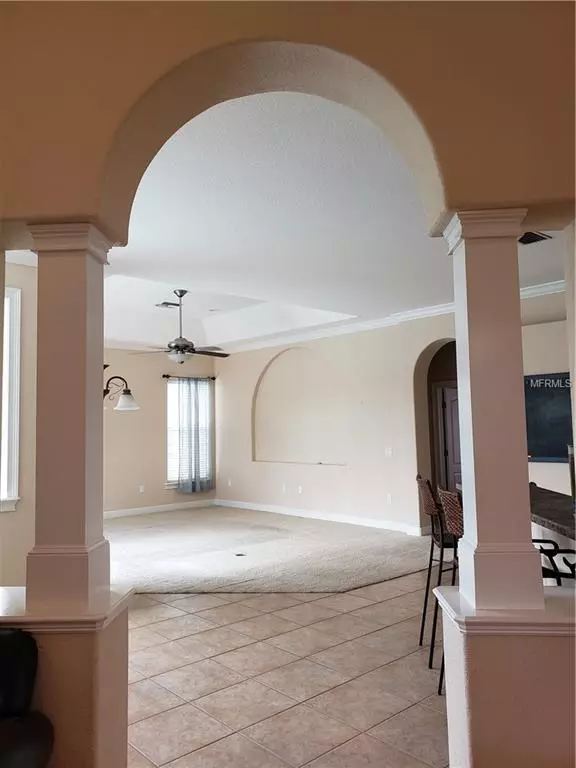$280,000
$285,000
1.8%For more information regarding the value of a property, please contact us for a free consultation.
3 Beds
3 Baths
2,367 SqFt
SOLD DATE : 05/07/2019
Key Details
Sold Price $280,000
Property Type Single Family Home
Sub Type Single Family Residence
Listing Status Sold
Purchase Type For Sale
Square Footage 2,367 sqft
Price per Sqft $118
Subdivision Ruby Lake Ph 06
MLS Listing ID P4904174
Sold Date 05/07/19
Bedrooms 3
Full Baths 3
Construction Status Inspections
HOA Fees $28
HOA Y/N Yes
Year Built 2004
Annual Tax Amount $2,748
Lot Size 10,454 Sqft
Acres 0.24
Lot Dimensions 85x125
Property Description
PRICE IMPROVEMENT AND $3,000.00 for the carpets to be replaced with a full price offer!!!! This home was created for a young man that quickly transformed the home into the perfect family home. The 3/3 split floor plan allows for visiting guest stay the night or for bedrooms to snuggle the little ones in. The 20x24 garage allows for larger vehicles to park in or store the boat. The open floor plan of the kitchen flowing into the great room makes the perfect space to gather and entertain. The windows and pool gate on the doors make sure that while you are entertaining inside, those being entertained in the 14x28 in-ground pool are safe as and having a blast. The formal area of the home is floored with engineered hardwood floors. This area is great for the overflow of the great room or the perfect spot to relax and read a book, while still being able to oversee the activities in the pool. The master suite boasts of trey ceilings and a perfect garden tub to relax in. The separate vanities allow for ease in getting ready for the day. The 2 walk in closets are ideal for any couple. Additional features include crown molding through the house and the in wall pest defense system. Make your appointment today to preview your new home and follow up by submitting a contract on this perfect Florida home.
Location
State FL
County Polk
Community Ruby Lake Ph 06
Interior
Interior Features Ceiling Fans(s), Crown Molding, Eat-in Kitchen, High Ceilings, In Wall Pest System, Kitchen/Family Room Combo, Open Floorplan, Solid Wood Cabinets, Split Bedroom, Thermostat, Tray Ceiling(s), Vaulted Ceiling(s), Walk-In Closet(s), Window Treatments
Heating Central
Cooling Central Air
Flooring Carpet, Ceramic Tile, Hardwood
Fireplace false
Appliance Dishwasher, Disposal, Electric Water Heater, Microwave, Range, Refrigerator
Exterior
Exterior Feature Irrigation System, Lighting, Sliding Doors
Garage Spaces 2.0
Utilities Available BB/HS Internet Available, Cable Available, Electricity Available, Electricity Connected, Fire Hydrant, Phone Available, Public, Street Lights, Underground Utilities
Roof Type Shingle
Attached Garage true
Garage true
Private Pool Yes
Building
Foundation Slab
Lot Size Range Up to 10,889 Sq. Ft.
Sewer Public Sewer
Water Public
Structure Type Block,Stucco
New Construction false
Construction Status Inspections
Others
Pets Allowed Yes
Senior Community No
Ownership Fee Simple
Acceptable Financing Cash, Conventional, FHA, VA Loan
Membership Fee Required Required
Listing Terms Cash, Conventional, FHA, VA Loan
Special Listing Condition None
Read Less Info
Want to know what your home might be worth? Contact us for a FREE valuation!

Our team is ready to help you sell your home for the highest possible price ASAP

© 2024 My Florida Regional MLS DBA Stellar MLS. All Rights Reserved.
Bought with THE HOME COMPANY
GET MORE INFORMATION

REALTORS®






