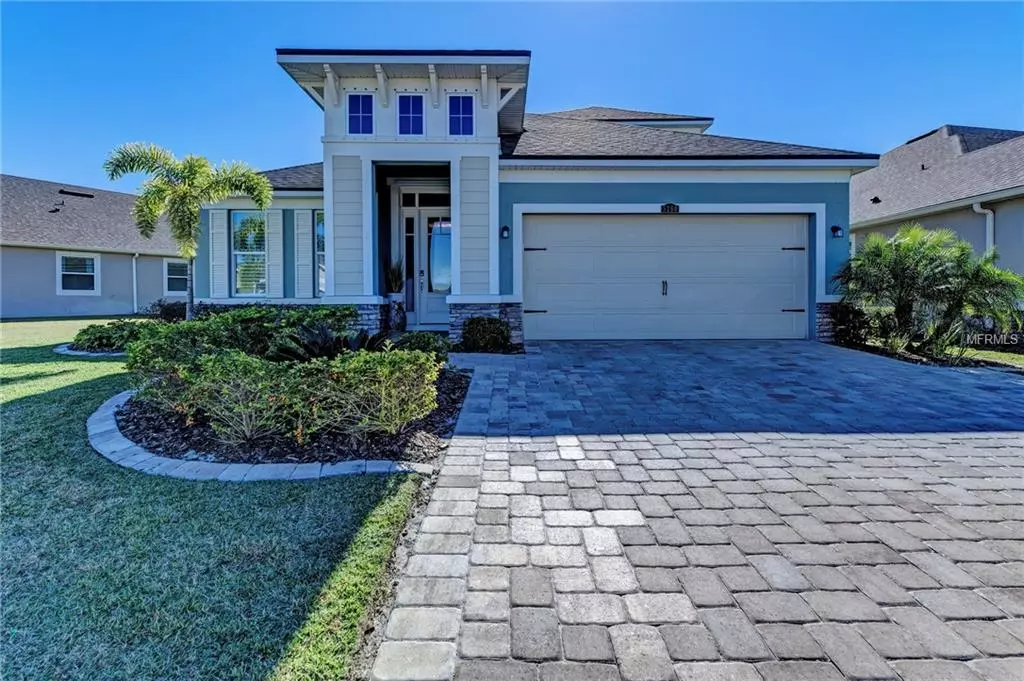$400,000
$405,000
1.2%For more information regarding the value of a property, please contact us for a free consultation.
4 Beds
3 Baths
2,555 SqFt
SOLD DATE : 05/24/2019
Key Details
Sold Price $400,000
Property Type Single Family Home
Sub Type Single Family Residence
Listing Status Sold
Purchase Type For Sale
Square Footage 2,555 sqft
Price per Sqft $156
Subdivision Harmony At Lakewood Ranch Ph I
MLS Listing ID A4424484
Sold Date 05/24/19
Bedrooms 4
Full Baths 3
Construction Status Inspections
HOA Fees $230/mo
HOA Y/N Yes
Year Built 2016
Annual Tax Amount $6,171
Lot Size 9,583 Sqft
Acres 0.22
Property Description
Built in just 2016, this family home sits on an oversized, pie- shaped lot with views of the pond and preserve! If you’re looking for an open and inviting floorplan, look no further-The kitchen, dining room, living room and back patio are all open to each other, creating the perfect setting to entertain! Features include real Hardwood floors, custom light fixtures and fans, crown molding and freshly painted walls. With 4 bedrooms plus a Den and Loft, you will have plenty of room for your family and guests! You’ll look forward to cooking in your open kitchen featuring quartz counters, stainless steel appliances, a center island with seating, pendant lighting, and a spacious walk-in pantry! Retreat to your Master bedroom with a walk-in closet and an en-suite bathroom with double sinks, walk-in shower, and soaker tub! This split floorplan has two guest rooms on the other side of the house which share a spacious bathroom. The 4th bedroom and 3rd bathroom are upstairs next to the Loft, making this the perfect space for a teenager or older child! The Loft could be used as a play room, game room, or 2nd living room! You’ll want to spend as much time as possible on the screened-in, back patio which overlooks the stunning pond, peaceful nature trail, and Preserve. Located in Harmony at Lakewood Ranch the community amenities include complete yard maintenance, a resort-style pool, clubhouse with fitness center, and a playground. All of this is within minutes to A+ rated schools, restaurants and UTC shopping center!
Location
State FL
County Manatee
Community Harmony At Lakewood Ranch Ph I
Zoning PDMU
Rooms
Other Rooms Attic, Bonus Room, Den/Library/Office, Loft
Interior
Interior Features Ceiling Fans(s), High Ceilings, In Wall Pest System, Open Floorplan, Pest Guard System, Split Bedroom, Thermostat, Walk-In Closet(s)
Heating Central
Cooling Central Air
Flooring Carpet, Tile, Wood
Fireplace false
Appliance Cooktop, Dishwasher, Dryer, Microwave, Refrigerator, Washer
Laundry Inside, Laundry Room
Exterior
Exterior Feature Hurricane Shutters, Irrigation System, Sidewalk, Sliding Doors
Garage Spaces 2.0
Community Features Fitness Center, Park, Playground, Pool, Sidewalks
Utilities Available Public
Amenities Available Fence Restrictions, Fitness Center, Maintenance, Park, Playground, Pool
View Y/N 1
View Trees/Woods, Water
Roof Type Shingle
Porch Covered, Enclosed
Attached Garage true
Garage true
Private Pool No
Building
Lot Description Oversized Lot, Sidewalk
Foundation Slab
Lot Size Range Up to 10,889 Sq. Ft.
Sewer Public Sewer
Water Public
Structure Type Block,Stucco
New Construction false
Construction Status Inspections
Schools
Elementary Schools Gullett Elementary
Middle Schools Nolan Middle
High Schools Lakewood Ranch High
Others
Pets Allowed Yes
HOA Fee Include Maintenance Grounds
Senior Community No
Ownership Fee Simple
Acceptable Financing Cash, Conventional, VA Loan
Membership Fee Required Required
Listing Terms Cash, Conventional, VA Loan
Special Listing Condition None
Read Less Info
Want to know what your home might be worth? Contact us for a FREE valuation!

Our team is ready to help you sell your home for the highest possible price ASAP

© 2024 My Florida Regional MLS DBA Stellar MLS. All Rights Reserved.
Bought with EXP REALTY LLC
GET MORE INFORMATION

REALTORS®






