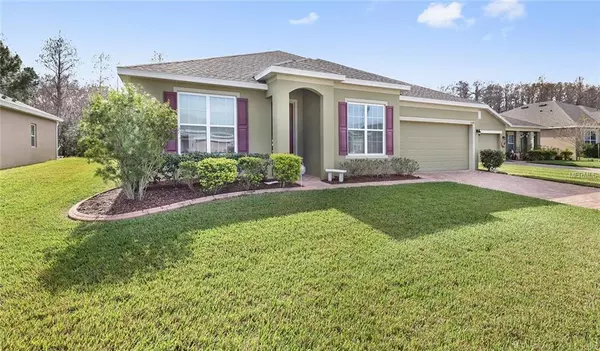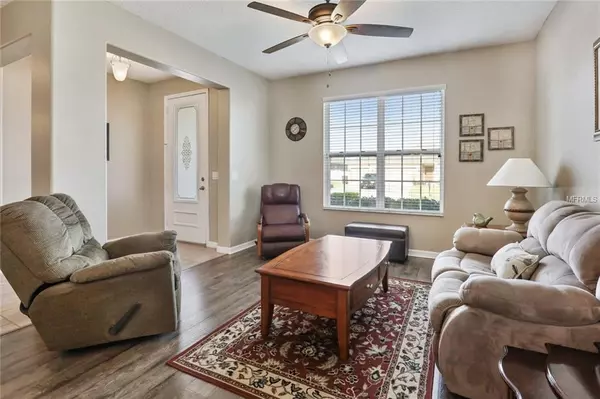$285,000
$285,900
0.3%For more information regarding the value of a property, please contact us for a free consultation.
5 Beds
3 Baths
2,518 SqFt
SOLD DATE : 04/18/2019
Key Details
Sold Price $285,000
Property Type Single Family Home
Sub Type Single Family Residence
Listing Status Sold
Purchase Type For Sale
Square Footage 2,518 sqft
Price per Sqft $113
Subdivision Mallard Pond Ph 4B
MLS Listing ID S5012030
Sold Date 04/18/19
Bedrooms 5
Full Baths 2
Half Baths 1
HOA Fees $61/mo
HOA Y/N Yes
Year Built 2015
Annual Tax Amount $2,437
Lot Size 8,712 Sqft
Acres 0.2
Property Description
NO CDD!!! ** SELLER MOTIVATED ** NEARLY NEW (2015 Royal Oak aka HANOVER HOMES) construction. LOW REAL ESTATE TAXES!! Home is located on an OVERSIZE CONSERVATION LOT with TREES. No REAR NEIGHBORS--EVER!!! Lots of builder's upgrades - including JETTED OASIS GARDEN TUB in masterBATH, upgraded "WOOD LOOK" laminate, 42" ALL WOOD CABINETS WITH TRIM and UNDERMOUNT LIGHTING, SCREENED porch and PAVER PATIO!! This FIVE BEDROOM--DOUBLE SPLIT PLAN home offers an OPEN LAYOUT -- FAMILY SPACE, also FORMAL LIVING/DINING spaces and lots space for extended family. Front bedroom could be used as a guestroom, MAN CAVE or office. Lot of TILE, LAMINATE and neutral nearly new carpet. This home feels HUGE. Lots of entertaining space inside and out!! LARGE Bedrooms. FIRST FLOOR MASTER BEDROOM features walk-in closet, garden tub, separate shower, and closeted WC. The quiet backyard gives you plenty of space to host BBQ's. This is a home that needs nothing BUT YOU!!
Location
State FL
County Osceola
Community Mallard Pond Ph 4B
Zoning R1
Rooms
Other Rooms Formal Dining Room Separate, Formal Living Room Separate, Inside Utility
Interior
Interior Features Ceiling Fans(s), Eat-in Kitchen, Kitchen/Family Room Combo, Living Room/Dining Room Combo, Open Floorplan, Solid Wood Cabinets, Stone Counters, Window Treatments
Heating Central
Cooling Central Air
Flooring Carpet, Ceramic Tile, Laminate
Furnishings Unfurnished
Fireplace false
Appliance Dishwasher, Disposal, Electric Water Heater, Microwave, Range, Refrigerator
Exterior
Exterior Feature Irrigation System, Sliding Doors, Sprinkler Metered
Garage Spaces 2.0
Community Features Deed Restrictions, Sidewalks
Utilities Available Cable Available, Electricity Connected, Phone Available, Sewer Connected, Sprinkler Meter, Sprinkler Recycled, Street Lights
View Park/Greenbelt, Trees/Woods
Roof Type Shingle
Attached Garage true
Garage true
Private Pool No
Building
Lot Description Conservation Area
Story 1
Entry Level One
Foundation Slab
Lot Size Range Up to 10,889 Sq. Ft.
Builder Name Royal Oak Homes
Sewer Public Sewer
Water Public
Structure Type Block
New Construction false
Schools
Elementary Schools St Cloud Elem
Middle Schools Neptune Middle (6-8)
High Schools Harmony High
Others
Pets Allowed Yes
Senior Community No
Ownership Fee Simple
Acceptable Financing Cash, Conventional, FHA, VA Loan
Membership Fee Required Required
Listing Terms Cash, Conventional, FHA, VA Loan
Special Listing Condition None
Read Less Info
Want to know what your home might be worth? Contact us for a FREE valuation!

Our team is ready to help you sell your home for the highest possible price ASAP

© 2024 My Florida Regional MLS DBA Stellar MLS. All Rights Reserved.
Bought with RE/MAX TOWN CENTRE
GET MORE INFORMATION

REALTORS®






