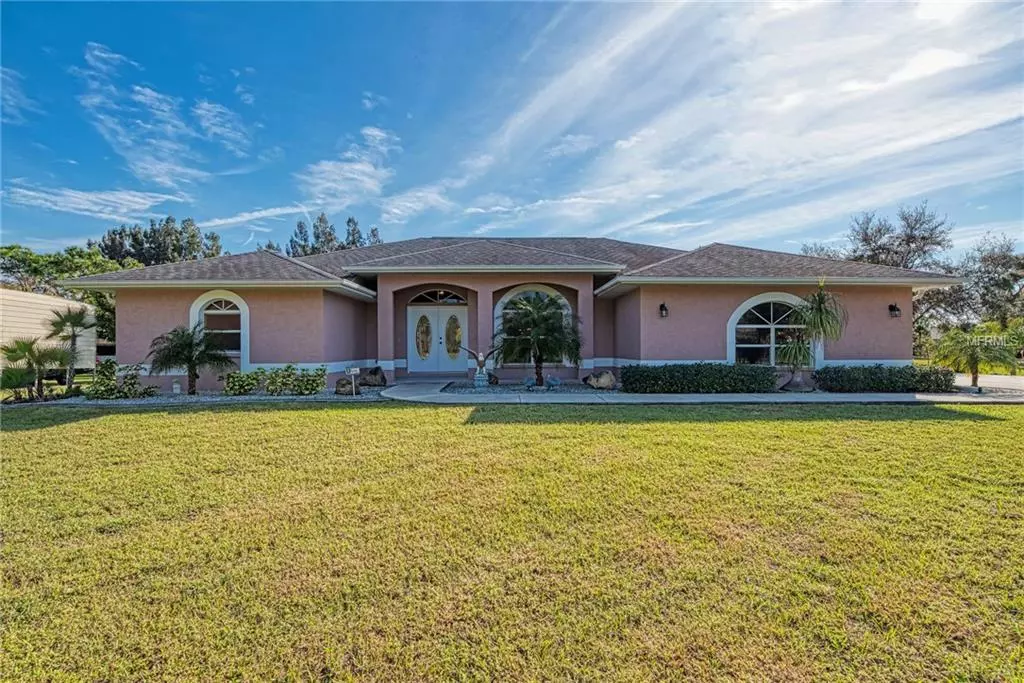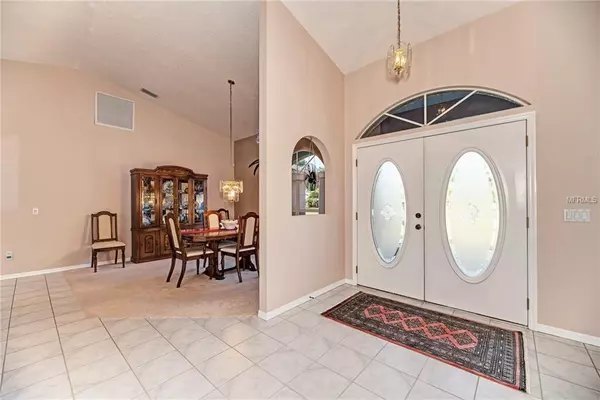$375,000
$389,900
3.8%For more information regarding the value of a property, please contact us for a free consultation.
3 Beds
2 Baths
2,041 SqFt
SOLD DATE : 03/29/2019
Key Details
Sold Price $375,000
Property Type Single Family Home
Sub Type Single Family Residence
Listing Status Sold
Purchase Type For Sale
Square Footage 2,041 sqft
Price per Sqft $183
Subdivision Bay Vista Estates
MLS Listing ID D6104481
Sold Date 03/29/19
Bedrooms 3
Full Baths 2
Construction Status Inspections
HOA Y/N No
Year Built 1999
Annual Tax Amount $2,151
Lot Size 1.080 Acres
Acres 1.08
Lot Dimensions 157x306x157x306
Property Description
Beautiful, one owner, custom built home which is four feet above the flood plain. If you are looking for elbow room, but close to just about everything, this is the house for you. One acre lot with mature landscaping on a dead end street. Located in Bay Vista Estates neighborhood. This 3 bedroom, 2 bath home is spacious with an open split floor plan. Cathedral ceilings, & plant shelving galore. Over 2000 sq ft of living space. Living & family rooms have pocket sliding doors to allow for gorgeous views of the pool area. The doors in the dinette area and master bedroom have custom built in blinds. Pool is heated & patio area is ready for entertaining. (Pool rescreened in 2018). French doors off Master Bedroom, featuring tray ceilings and two Walk-in Closets (under air), Master bath with walk-in shower & seating bench. Aquarium Glass in dinette area.The kitchen boasts plenty of cabinets and counter tops, closet pantry & large breakfast bar. The family room is spacious, has tray ceiling & sliders to the pool. Owned, Entergy Security System and all windows have sun screen/tinting film. A/C throughout with Space Guard Air Cleaner. The 20 X 22 garage is insulated, has a ceiling fan & a utility sink. Utility room is spacious as the rest of the house. This is a smoke-free, pet-free & fried free home. Bacon is fried on the gas grill. Detached shed for additional storage. Extra parking pad & so much more. Again, one owner custom built home on 1.08 acre lot! Call us today for a showing. Don't let this one get away.
Location
State FL
County Sarasota
Community Bay Vista Estates
Zoning RSF2
Rooms
Other Rooms Attic, Family Room, Formal Dining Room Separate
Interior
Interior Features Ceiling Fans(s), Eat-in Kitchen, Tray Ceiling(s), Walk-In Closet(s)
Heating Central
Cooling Central Air
Flooring Carpet, Tile
Fireplace false
Appliance Dishwasher, Dryer, Microwave, Range, Refrigerator, Washer, Water Filtration System
Laundry Inside
Exterior
Exterior Feature French Doors, Lighting, Sliding Doors, Storage
Parking Features Driveway, Garage Door Opener
Garage Spaces 2.0
Pool Heated, In Ground
Utilities Available Cable Available, Electricity Connected, Public
View Pool
Roof Type Shingle
Porch Patio
Attached Garage true
Garage true
Private Pool Yes
Building
Lot Description Paved
Story 1
Entry Level One
Foundation Slab
Lot Size Range 1/2 Acre to 1 Acre
Sewer Public Sewer
Water Public
Architectural Style Florida, Ranch
Structure Type Stucco
New Construction false
Construction Status Inspections
Others
Pets Allowed Yes
Senior Community No
Ownership Fee Simple
Acceptable Financing Cash, Conventional
Listing Terms Cash, Conventional
Special Listing Condition None
Read Less Info
Want to know what your home might be worth? Contact us for a FREE valuation!

Our team is ready to help you sell your home for the highest possible price ASAP

© 2024 My Florida Regional MLS DBA Stellar MLS. All Rights Reserved.
Bought with GULF REALTY & ASSOCIATES LLC
GET MORE INFORMATION

REALTORS®






