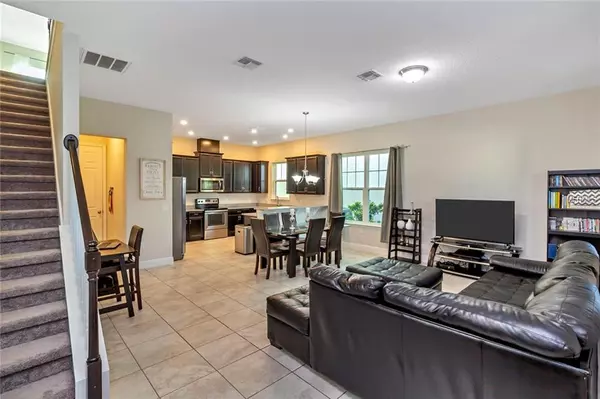$301,000
$299,990
0.3%For more information regarding the value of a property, please contact us for a free consultation.
3 Beds
3 Baths
1,838 SqFt
SOLD DATE : 02/16/2019
Key Details
Sold Price $301,000
Property Type Single Family Home
Sub Type Single Family Residence
Listing Status Sold
Purchase Type For Sale
Square Footage 1,838 sqft
Price per Sqft $163
Subdivision Watermark Ph 1B
MLS Listing ID O5756519
Sold Date 02/16/19
Bedrooms 3
Full Baths 2
Half Baths 1
Construction Status Inspections
HOA Fees $142/mo
HOA Y/N Yes
Year Built 2017
Annual Tax Amount $1,035
Lot Size 3,049 Sqft
Acres 0.07
Property Description
Why wait for new construction? Priced to sell! This beautiful 3 bedroom, 2.5 bath single family home located in the beautiful, amenity filled neighborhood of Watermark. This home has a great layout, and very open feel to it upon entering all while being extremely energy efficient. Master bath has a separate tub & shower. Spacious loft upstairs. Home is very well kept! Perfect Disney fireworks view from the porch. Amenities include the following: clubhouse with viewing deck to sit and enjoy fireworks from nearby attractions, pool with water slides & splash pad, amphitheater, fitness center, playground, tennis courts and more. Home is located very close to Disney's Magic Kingdom, Orange County National Golf Center, and Disney Golf Courses. This home is located in the Horizon West area of Winter Garden, which brings a plentiful amount of dining, shopping, and a very family friendly area!
Location
State FL
County Orange
Community Watermark Ph 1B
Zoning P-D
Rooms
Other Rooms Family Room, Loft
Interior
Interior Features Ceiling Fans(s), Open Floorplan, Split Bedroom, Thermostat, Tray Ceiling(s)
Heating Electric
Cooling Central Air
Flooring Carpet, Ceramic Tile
Fireplace false
Appliance Built-In Oven, Cooktop, Dishwasher, Disposal, Dryer, Electric Water Heater, Exhaust Fan, Freezer, Microwave, Refrigerator, Washer
Laundry Laundry Room, Upper Level
Exterior
Exterior Feature Irrigation System
Garage Spaces 2.0
Community Features Fitness Center, Park, Playground, Pool, Sidewalks, Tennis Courts
Utilities Available Cable Available, Cable Connected, Electricity Connected, Fiber Optics, Phone Available, Sewer Connected, Sprinkler Well, Water Available
Amenities Available Basketball Court, Clubhouse, Fitness Center, Park, Playground, Pool, Tennis Court(s)
Roof Type Shingle
Porch Front Porch
Attached Garage true
Garage true
Private Pool No
Building
Story 2
Entry Level Two
Foundation Slab
Lot Size Range Up to 10,889 Sq. Ft.
Sewer Public Sewer
Water Canal/Lake For Irrigation
Architectural Style Bungalow
Structure Type Block,Stucco
New Construction false
Construction Status Inspections
Schools
Elementary Schools Independence Elementary
Middle Schools Bridgewater Middle
High Schools Windermere High School
Others
Pets Allowed Yes
HOA Fee Include Pool,Maintenance Grounds,Pool
Senior Community No
Ownership Fee Simple
Monthly Total Fees $142
Acceptable Financing Cash, Conventional, FHA, Other, VA Loan
Membership Fee Required Required
Listing Terms Cash, Conventional, FHA, Other, VA Loan
Special Listing Condition None
Read Less Info
Want to know what your home might be worth? Contact us for a FREE valuation!

Our team is ready to help you sell your home for the highest possible price ASAP

© 2024 My Florida Regional MLS DBA Stellar MLS. All Rights Reserved.
Bought with EXP REALTY LLC
GET MORE INFORMATION

REALTORS®






