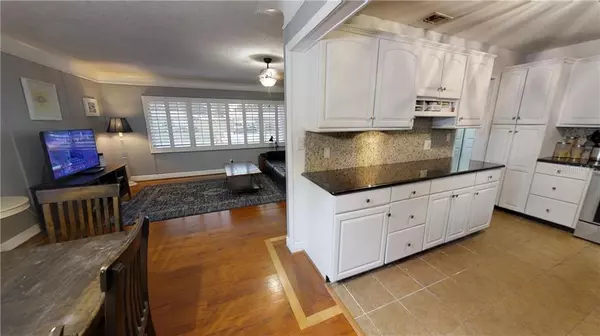$258,500
$270,000
4.3%For more information regarding the value of a property, please contact us for a free consultation.
4 Beds
3 Baths
1,772 SqFt
SOLD DATE : 04/01/2019
Key Details
Sold Price $258,500
Property Type Single Family Home
Sub Type Single Family Residence
Listing Status Sold
Purchase Type For Sale
Square Footage 1,772 sqft
Price per Sqft $145
Subdivision Garden Manor Sec 2
MLS Listing ID U8029901
Sold Date 04/01/19
Bedrooms 4
Full Baths 3
Construction Status Inspections
HOA Y/N No
Year Built 1955
Annual Tax Amount $3,052
Lot Size 7,840 Sqft
Acres 0.18
Lot Dimensions 80X100
Property Description
The Tyrone Gardens Home you've been waiting for awaits. This charming (4) bedroom (3) bathroom home has two masters and a split floor plan. Walking in, you feel right at home with light airy fresh paint, wood floor and plantation shutters in the living room. Venturing into the spacious kitchen your eyes will naturally be drawn to the snowy cabinets with granite counters and backslash. On one side the home, there is the larger 14x11 master suite which has an exquisite and spacious marble tile shower and newer vanity and fixtures. On the other side of the home you'll find another master suite with a lightly updated bathroom as well as 2 more bedrooms that share the hall bathroom. A large Florida or family room is located towards the back of the house with many windows looking out into the newly sodded yard. The back yard is large and fully fenced in with 2 open patios and an additional shaded patio on the west side. Make sure to check out the 3D tour!
Location
State FL
County Pinellas
Community Garden Manor Sec 2
Direction N
Rooms
Other Rooms Florida Room, Storage Rooms
Interior
Interior Features Ceiling Fans(s), Solid Wood Cabinets, Stone Counters
Heating Central
Cooling Central Air
Flooring Ceramic Tile, Laminate
Furnishings Unfurnished
Fireplace false
Appliance Dishwasher, Electric Water Heater, Microwave, Range, Refrigerator
Laundry Inside
Exterior
Exterior Feature Fence
Parking Features Boat, Converted Garage, Covered, Driveway
Utilities Available BB/HS Internet Available, Cable Connected, Public
Roof Type Shingle
Porch Patio, Porch
Garage false
Private Pool No
Building
Lot Description Near Public Transit, Paved
Story 1
Entry Level One
Foundation Slab
Lot Size Range Up to 10,889 Sq. Ft.
Sewer Public Sewer
Water Public
Architectural Style Florida, Ranch
Structure Type Block
New Construction false
Construction Status Inspections
Schools
Elementary Schools Azalea Elementary-Pn
Middle Schools Azalea Middle-Pn
High Schools Boca Ciega High-Pn
Others
Pets Allowed Yes
Senior Community No
Ownership Fee Simple
Acceptable Financing Cash, Conventional, FHA, VA Loan
Membership Fee Required None
Listing Terms Cash, Conventional, FHA, VA Loan
Special Listing Condition None
Read Less Info
Want to know what your home might be worth? Contact us for a FREE valuation!

Our team is ready to help you sell your home for the highest possible price ASAP

© 2024 My Florida Regional MLS DBA Stellar MLS. All Rights Reserved.
Bought with A BETTER LIFE REALTY
GET MORE INFORMATION

REALTORS®






