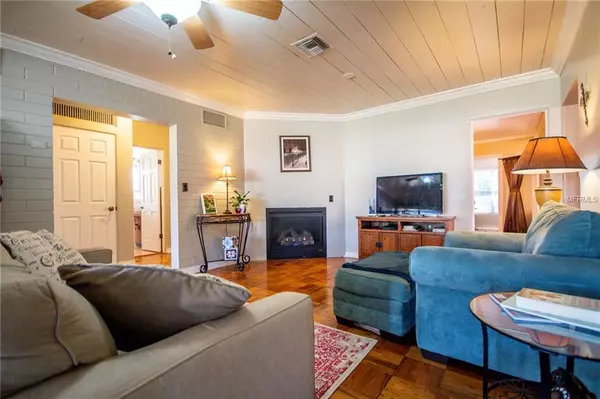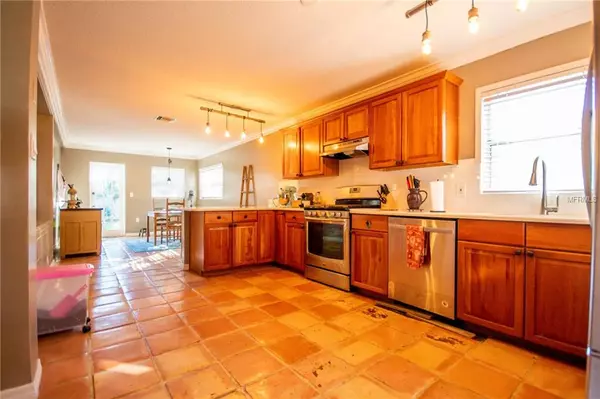$350,000
$365,000
4.1%For more information regarding the value of a property, please contact us for a free consultation.
3 Beds
2 Baths
1,808 SqFt
SOLD DATE : 03/08/2019
Key Details
Sold Price $350,000
Property Type Single Family Home
Sub Type Single Family Residence
Listing Status Sold
Purchase Type For Sale
Square Footage 1,808 sqft
Price per Sqft $193
Subdivision Niblick Sub
MLS Listing ID O5755328
Sold Date 03/08/19
Bedrooms 3
Full Baths 2
Construction Status Appraisal,Inspections
HOA Y/N No
Year Built 1953
Annual Tax Amount $3,260
Lot Size 7,405 Sqft
Acres 0.17
Property Description
This well cared for mid century home features an inviting front porch, sturdy block construction, fresh paint, and spacious rooms with lots of natural light and ample storage. The living room features, crown molding, parquet wood floors and a gas fireplace that will heat the room at the touch of a button. The exceptionally large master suite includes an updated bathroom, double closets and roomy walk-in shower. Large updated kitchen, newer appliances, quartz counter tops and a cheerful breakfast room all open to the living room and dining. The third bedroom could be used as an office or den and overlooks the rear year. Private yard with neat easy to care for landscape, irrigation and brick patio, and fully fenced for pets and children to play. The home has gas appliances, on demand hot water heater and a recent top of the line Trane HVAC system was installed two years ago. This home is move in ready and waiting for a new owner to love. The quiet street, the Colonialtown North location and the living space, charm and condition of this home make is a great value.
Location
State FL
County Orange
Community Niblick Sub
Zoning R-2A/T/SP/
Rooms
Other Rooms Attic, Breakfast Room Separate, Formal Dining Room Separate, Formal Living Room Separate
Interior
Interior Features Ceiling Fans(s), Crown Molding, High Ceilings, Open Floorplan, Solid Wood Cabinets, Split Bedroom, Stone Counters, Window Treatments
Heating Central, Electric
Cooling Central Air
Flooring Ceramic Tile, Parquet, Travertine, Wood
Fireplaces Type Gas, Living Room
Furnishings Unfurnished
Fireplace true
Appliance Dishwasher, Disposal, Dryer, Gas Water Heater, Ice Maker, Range, Range Hood, Refrigerator, Tankless Water Heater, Washer
Laundry In Garage
Exterior
Exterior Feature Fence, Irrigation System, Rain Gutters
Parking Features Driveway, Garage Door Opener
Garage Spaces 1.0
Community Features Park, Pool
Utilities Available BB/HS Internet Available, Cable Available, Electricity Connected, Natural Gas Connected, Sewer Connected, Street Lights
Roof Type Built-Up,Shingle
Porch Front Porch, Patio
Attached Garage true
Garage true
Private Pool No
Building
Lot Description City Limits, Sidewalk, Paved
Foundation Slab
Lot Size Range Up to 10,889 Sq. Ft.
Sewer Public Sewer
Water Public
Architectural Style Florida, Ranch
Structure Type Block
New Construction false
Construction Status Appraisal,Inspections
Others
Pets Allowed Yes
Senior Community No
Ownership Fee Simple
Acceptable Financing Cash, Conventional, FHA, VA Loan
Listing Terms Cash, Conventional, FHA, VA Loan
Special Listing Condition None
Read Less Info
Want to know what your home might be worth? Contact us for a FREE valuation!

Our team is ready to help you sell your home for the highest possible price ASAP

© 2024 My Florida Regional MLS DBA Stellar MLS. All Rights Reserved.
Bought with COLONIALTOWN REALTY
GET MORE INFORMATION

REALTORS®






